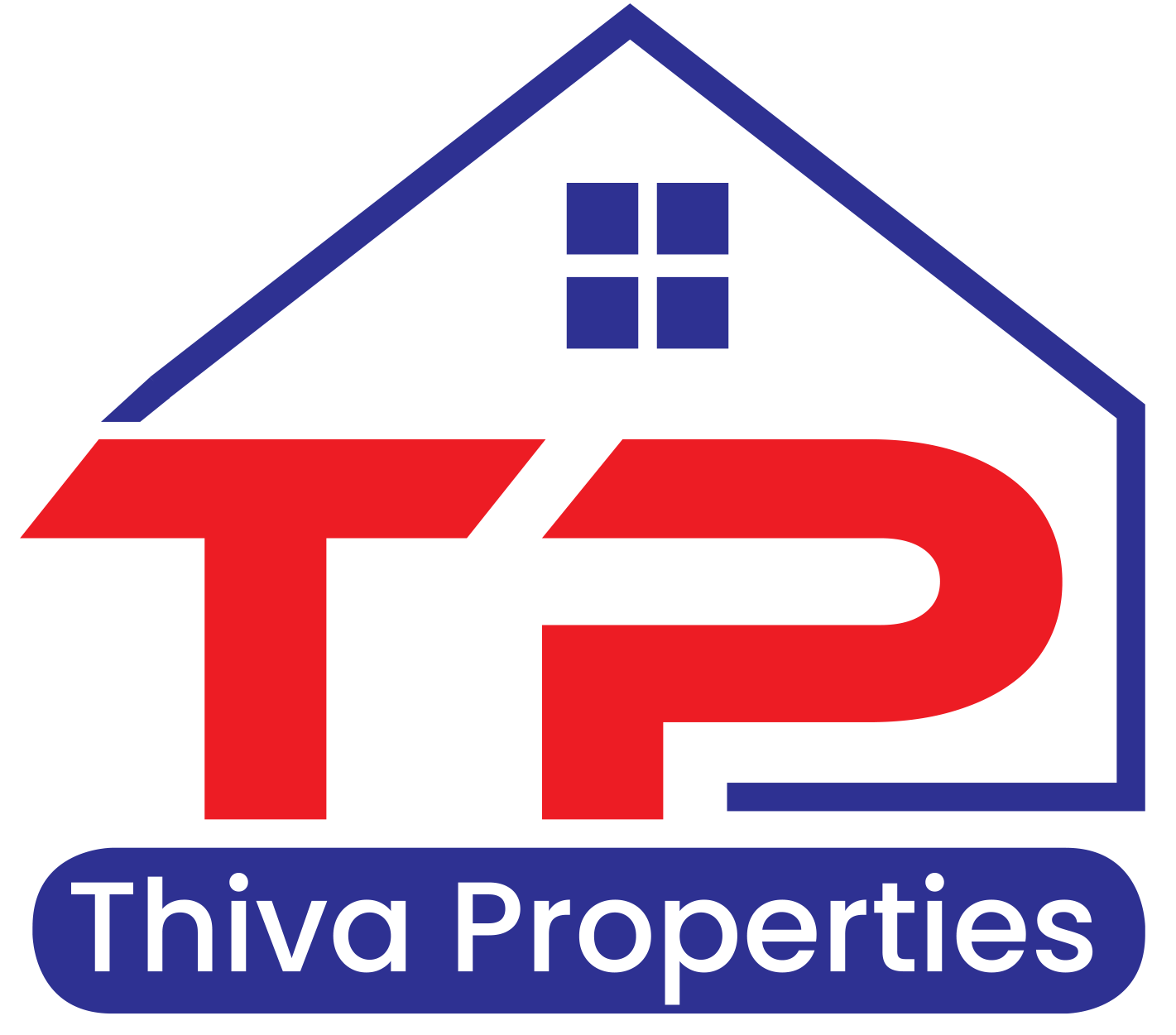Description
Welcome To Whitehaus by Lifetime Developments, Located At The Heart Of Yonge & Eglinton. Bright and Spacious One Plus Den Unit Featuring Open Concept Modern Kitchen, Dining, And Living Space. 9ft Ceiling. Laminate Through-Out. Floor-To-Ceiling Windows For Maximized Natural Lighting. Multi-Usage Den For Office, Storage, Or Additional Closet Area. Steps To Subway, TTC And Future LRT, Toronto Library, Top Private Schools UCC, St. Clements, Famous Restaurants, Cafes, Bars, Groceries, Cinema, Parks, And Shops. Amazing High-End Amenities Including Fitness Center, Event Kitchen & Beautiful Garden, Terrace.
Highlights
Property Details
- Community: Yonge-Eglinton
- City: Toronto
- Property Type: Condominium
- Style: Condo Apt(Apartment)
- Bedrooms: 1+ 1
- Bath: 1
- Garages: Underground ( Space)
Features
- Exterior: Concrete
- Heating: Forced Air , Gas
Rooms
| Room | Level | Dimensions | Features |
|---|---|---|---|
| Kitchen | Flat | 3.28m X 6.17m | Modern Kitchen, B/I Appliances, Backsplash |
| Living | Flat | 3.28m X 6.17m | Open Concept, W/O To Balcony, Window Flr to Ceil |
| Dining | Flat | 3.28m X 6.17m | Laminate, Combined W/Living, Open Concept |
| Prim Bdrm | Flat | 2.54m X 3.63m | Laminate, Large Closet, Window Flr to Ceil |
| Den | 0.00m X 0.00m | Laminate, Open Concept, |
Listing Contracted With: SUTTON GROUP-ADMIRAL REALTY INC.










