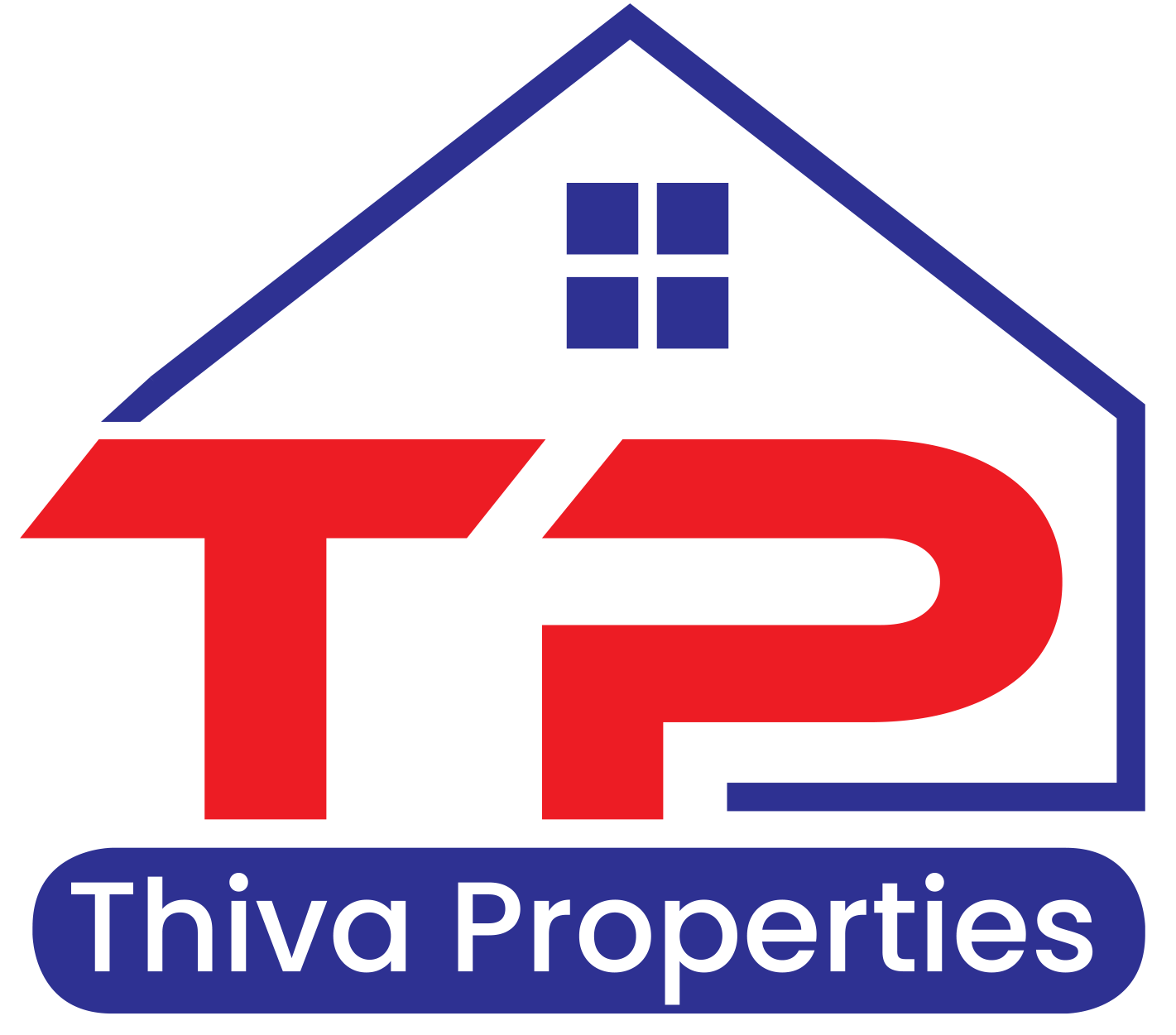Description
Flooring: Marble, Flooring: Hardwood, Discover Downtown Luxury Living at SoHo Lisgar in This Delightful 1-Bed+ Den Unit, Complete with In-Unit Laundry and Underground Parking. As You Enter, You'll Be Greeted by a Well-Lit, Open-Concept Living and Kitchen Area with 8-Foot Ceilings and Beautiful Hardwood Floors. The Kitchen Features a Spacious Waterfall Island with Sleek Quartz Countertop and Stainless Steel Appliances, Including a Built-In Oven and Cooktop. Natural Light Pours Through Expansive Floor-to-Ceiling Windows. Relax in the Spacious Carpeted Bedroom with a Double-Wide Closet. The 3-Piece Cheater Ensuite Showcases Modern Tiles. Enjoy Hotel-Style Amenities: Party Room, Outdoor Patio Kitchen with BBQ, Gym, Boardroom, Bike Storage, Theater, Sauna, Outdoor Lap Pool, and Hot Tub. This Unit Is a Short Walk from Transit, Shopping, Cafes, Restaurants, Parliament, Ottawa U & More! Don't Miss This Downtown Luxury Living Opportunity!, Flooring: Carpet Wall To Wall
Highlights
Property Details
- Community: 4102 - Ottawa Centre
- City: Ottawa Centre
- Property Type: Condominium
- Style: Condo Apt(Apartment)
- Bedrooms: 1
- Bath: 1
- Garages: Underground ( Space)
Features
- Exterior: Brick
- Heating: Forced Air , Gas
Rooms
| Room | Level | Dimensions | Features |
|---|---|---|---|
| Prim Bdrm | Main | 3.30m X 2.92m | , , |
| Den | Main | 2.61m X 2.76m | , , |
| Kitchen | 4.14m X 2.38m | , , | |
| -- | , , | ||
| -- | , , |
Listing Contracted With: EXP REALTY










