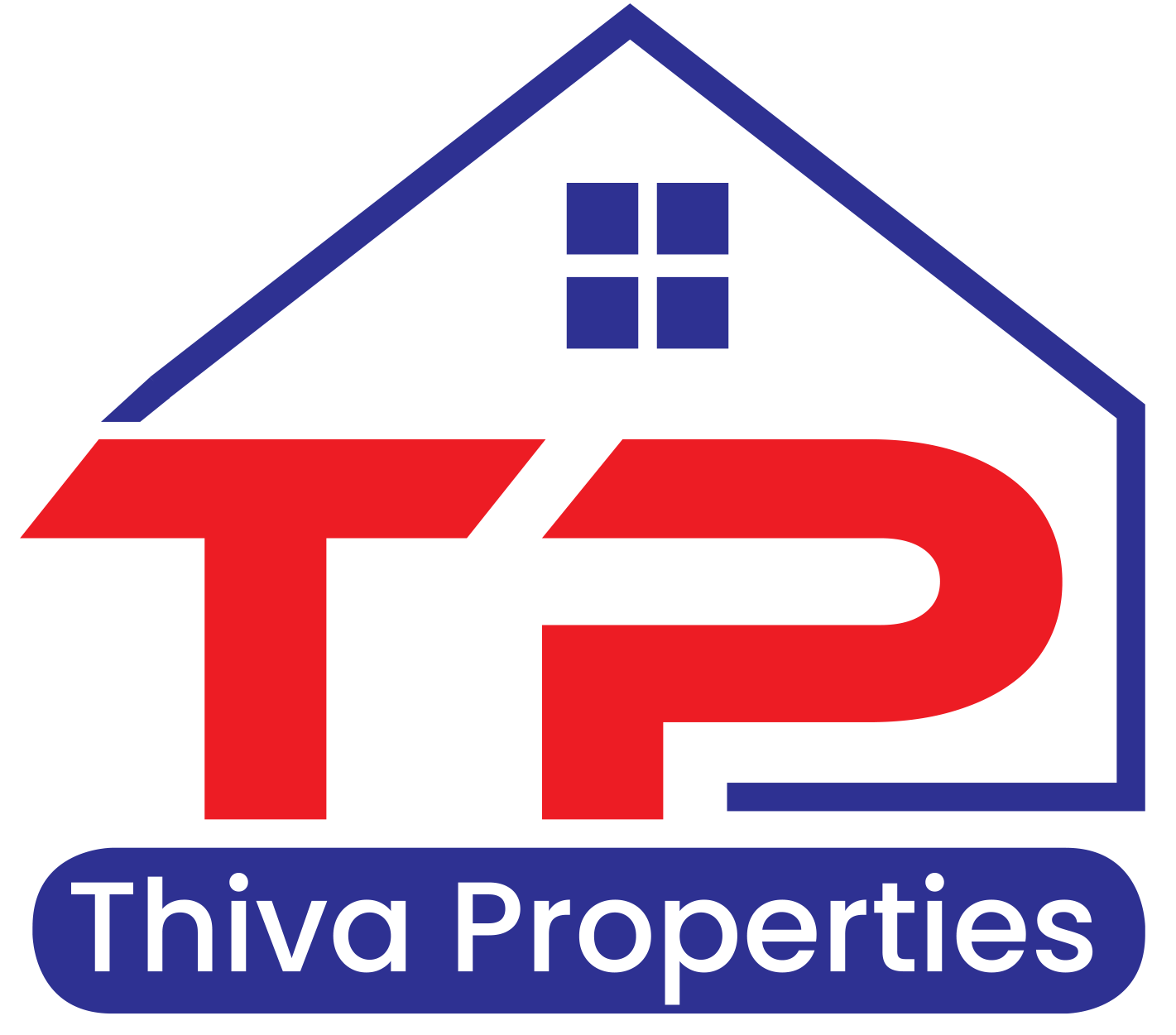Description
Flooring: Tile, Flooring: Hardwood, Welcome home to this bright and spacious END UNIT 2 Bedroom, 3 Bathroom condominium with no rear neighbours! A large foyer leads to this open concept main level with 9 ft ceilings. Kitchen has plenty of cabinetry, counter space, and stainless steel appliances. Living/Dining area features hardwood flooring, cozy fireplace, overlooking patio area with gardens and trees. Retreat to the large primary bedroom with walk in closet and 4 piece ensuite bathroom. Second bedroom, full 4 piece bathroom, laundry & storage complete lower level. Enjoy your deck off the living room area and relax backing on your expanded patio surrounded by greenery! A central location provides easy access to 417 & the downtown core, Aviation Parkway, Montfort Hospital, CSIS, St Laurent Mall, LRT, restaurants & other shopping venues. Reach out for a list of updates & floorplan., Flooring: Laminate
Highlights
Property Details
- Community: 2201 - Cyrville
- City: Cyrville - Carson Grove - Pineview
- Property Type: Condominium
- Style: Condo Apt(2-Storey)
- Bath: 3
- Garages: Surface ( Space)
Features
- Exterior: Brick
- Heating: Forced Air , Gas
Rooms
| Room | Level | Dimensions | Features |
|---|---|---|---|
| Foyer | Main | 1.95m X 2.20m | , , |
| Kitchen | Main | 3.65m X 3.73m | , , |
| Dining | Main | 2.81m X 3.70m | , , |
| Living | Main | 3.65m X 3.83m | , , |
| Bathroom | Lower | -- | , , |
Listing Contracted With: ENGEL & VOLKERS OTTAWA










