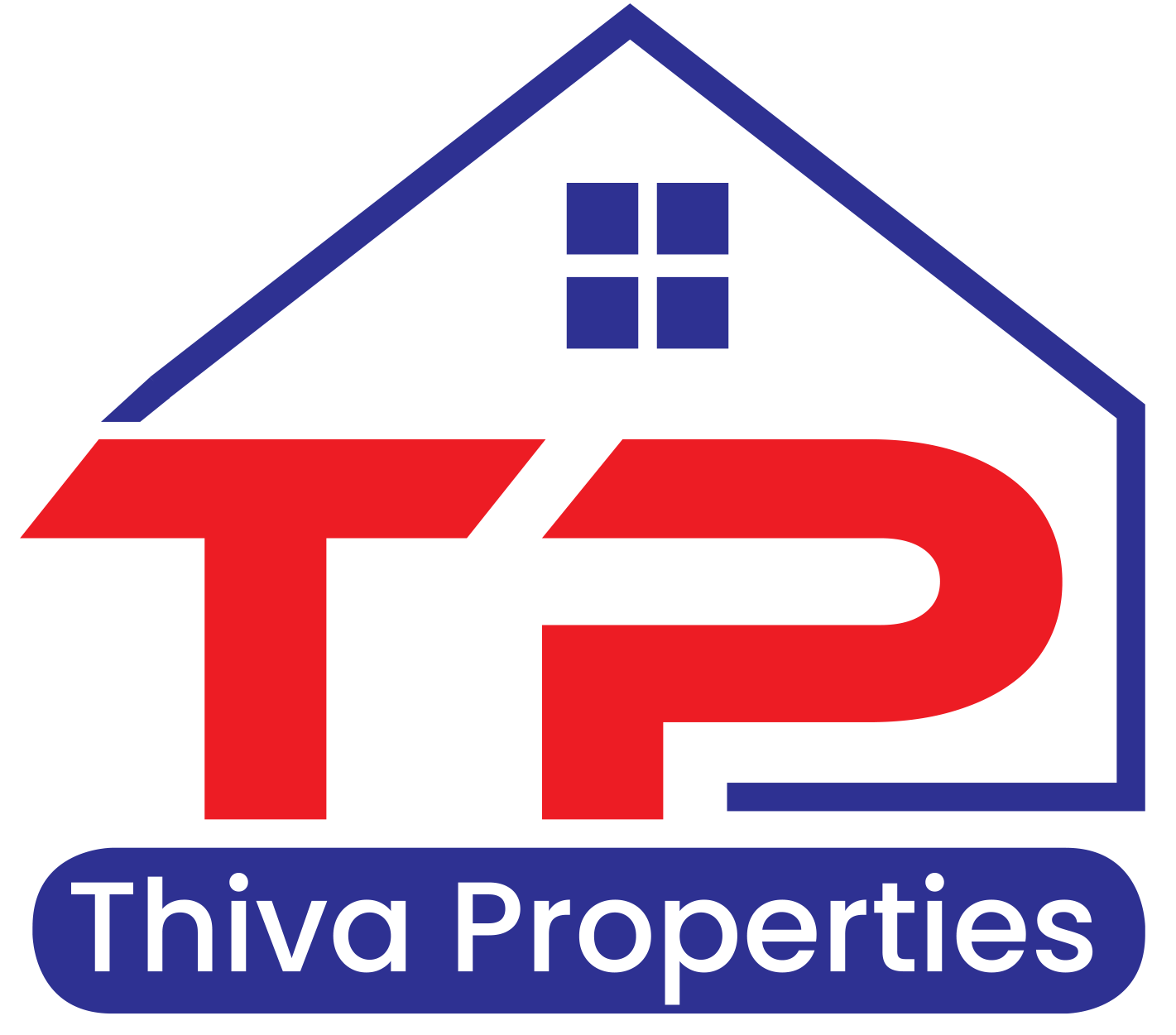Description
Flooring: Tile, Check this END UNIT Terrace Home, VERY SPACIOUS and Lots of NATURAL LIGHT. This home offers you GREAT LAYOUT!! Main Level comes with an OVERSIZE living room, Half Bathroom, GENEROUS OPEN KITCHEN with Eating Area, BRIGHT Dinning Room, PLUS A DEN/OFFICE next to LARGE BALCONY. Second Level comes with 2 Bedrooms with PRIVATE ENSUITE baths, Primary Room has a nice balcony and Laundry Room/storage. CONVINIENTLY LOCATED Walking distance to Large Shopping centers, Movies, Restaurants, Transportations, Parks and much more. You Must See this Property before it is gone., Flooring: Carpet Wall To Wall
Highlights
Property Details
- Community: 7709 - Barrhaven - Strandherd
- City: Barrhaven
- Property Type: Condominium
- Style: Condo Apt(2-Storey)
- Bedrooms: 2
- Bath: 3
- Garages: Surface ( Space)
Features
- Exterior: Brick
- Heating: Forced Air , Gas
Rooms
| Room | Level | Dimensions | Features |
|---|---|---|---|
| Living | 2nd | 4.14m X 4.36m | , , |
| Dining | 2nd | 2.94m X 3.35m | , , |
| Bathroom | 2nd | 1.57m X 1.52m | , , |
| Kitchen | 3rd | 2.41m X 3.37m | , , |
| Laundry | 3rd | -- | , , |
Listing Contracted With: FIRST CHOICE REALTY ONTARIO LTD.










