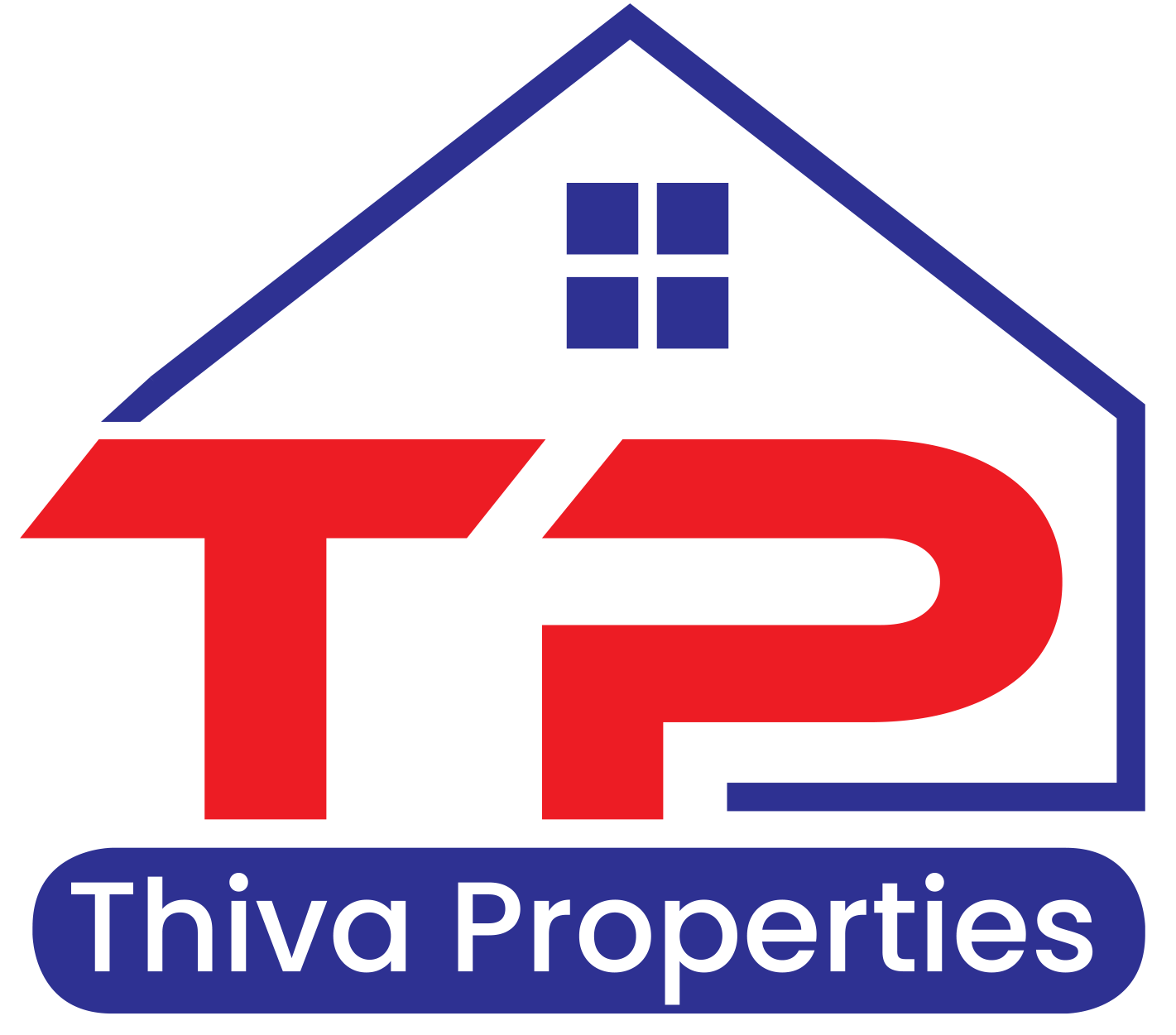Description
This beatiful home features an open concept floor plan and beautiful finishes with plenty of natural light. Ideally located in Wateridge Village just minutes from Rockcliffe Park and the Byward Market. It has an entry to lead you to the 2nd floor that represents the main living level. The kitchen has a very exotic granite top and stanless steel kitchen equipment with a 2 piece washroom and an in unit laundry room. The third floor features 2 bedrooms and a spacious 4pc washroom. The master bedroom has a nice balcony and there is a huge roof top terrace with a view! Close to Montfort Hospital, Ottawa River, Beechwood Village, St. Laurent Shopping Centre, the LRT Blair Station and much more., Flooring: Carpet W/W & Mixed, Flooring: Ceramic, Deposit: 4590, Flooring: Laminate
Highlights
Property Details
- Community: 3104 - CFB Rockcliffe and Area
- City: Manor Park - Cardinal Glen and Area
- Property Type: Condominium
- Style: Condo Apt(3-Storey)
- Bedrooms: 2
- Bath: 2
- Garages: Surface ( Space)
Features
- Exterior: Brick
- Heating: Forced Air , Gas
- Lot Features: Private Entrance
Rooms
| Room | Level | Dimensions | Features |
|---|---|---|---|
| Living | 2nd | 3.35m X 3.55m | , , |
| Dining | 2nd | 2.74m X 3.55m | , , |
| Kitchen | 3rd | 3.50m X 2.43m | , , |
| Prim Bdrm | 3rd | 3.50m X 3.04m | , , |
| Br | 2.92m X 2.79m | , , |
Listing Contracted With: KELLER WILLIAMS INTEGRITY REALTY











