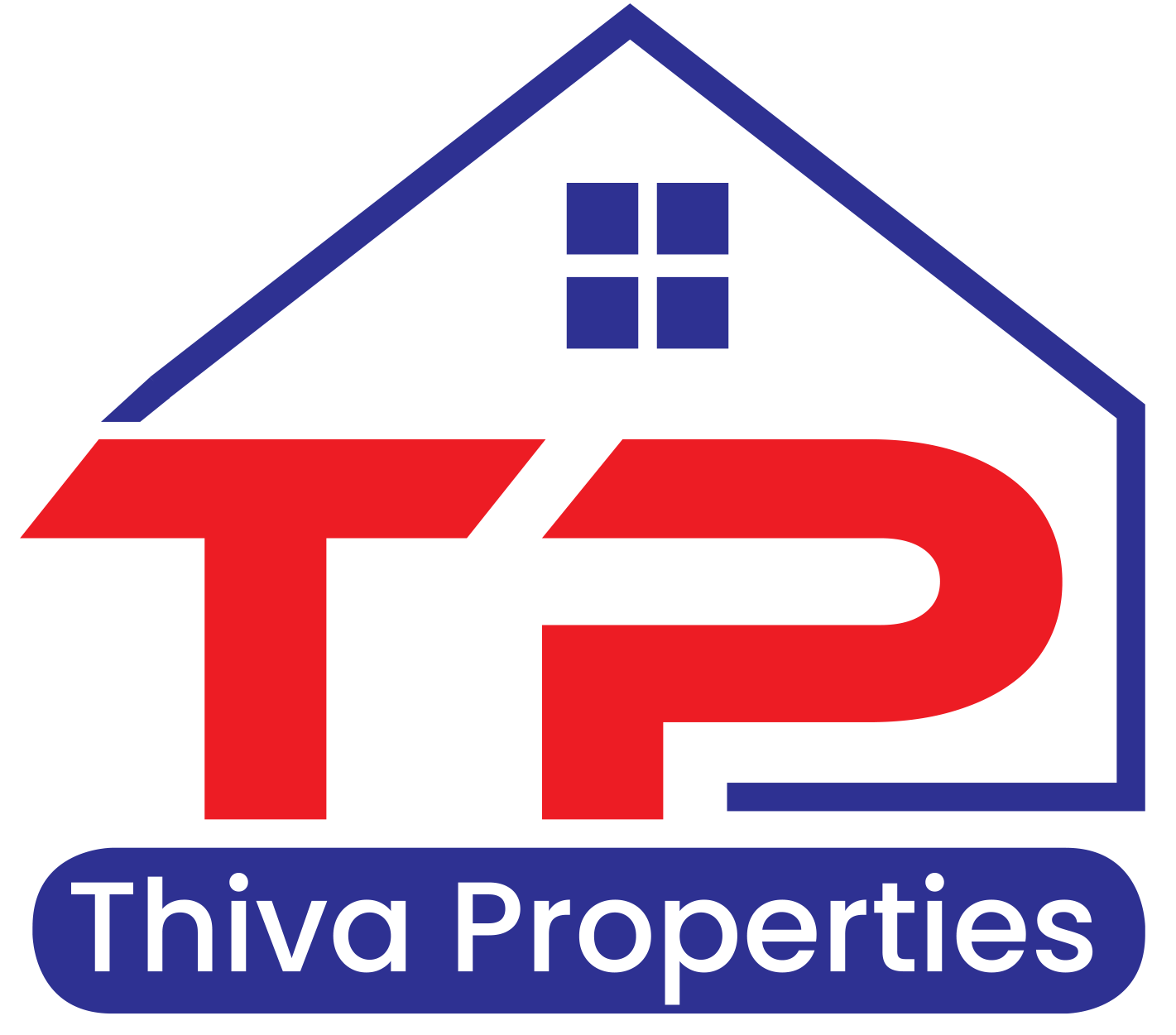Description
Flooring: Vinyl, A must see 3-bedroom, 4-bath end-unit condo townhome, offering amazing space in a family-friendly neighborhood with no immediate rear neighbors. A very well-located property within walking distance to shopping, transit, schools and recreational centers. The main floor boasts a great functional layout which includes the dining & living room with a wood burning fireplace, not used by the present owner and a patio door leading to an open large backyard that backs onto a large, shared space owned and maintained by the condo corporation. Upper-level features 3 large sized bedrooms and a full main bath. The primary bedroom includes a walk-in closet and two-piece ensuite. The lower level includes laundry room and storage area, hallway and a den/rec room which could be used as an office or family space, with a convenient full bath., Flooring: Hardwood, Flooring: Carpet Wall To Wall
Highlights
Property Details
- Community: 1104 - Queenswood Heights South
- City: Orleans - Cumberland and Area
- Property Type: Condominium
- Style: Condo Townhouse(2-Storey)
- Bedrooms: 3
- Bath: 4
- Garages: Attached ( Space)
Features
- Exterior: Brick
- Heating: Forced Air , Gas
Rooms
| Room | Level | Dimensions | Features |
|---|---|---|---|
| Living | Main | 3.78m X 6.22m | , , |
| Dining | Main | 4.29m X 3.50m | , , |
| Kitchen | 2nd | 3.78m X 4.01m | , , |
| Prim Bdrm | 2nd | 4.06m X 5.10m | , , |
| Br | 2nd | 3.12m X 4.59m | , , |
Listing Contracted With: SOLID ROCK REALTY










