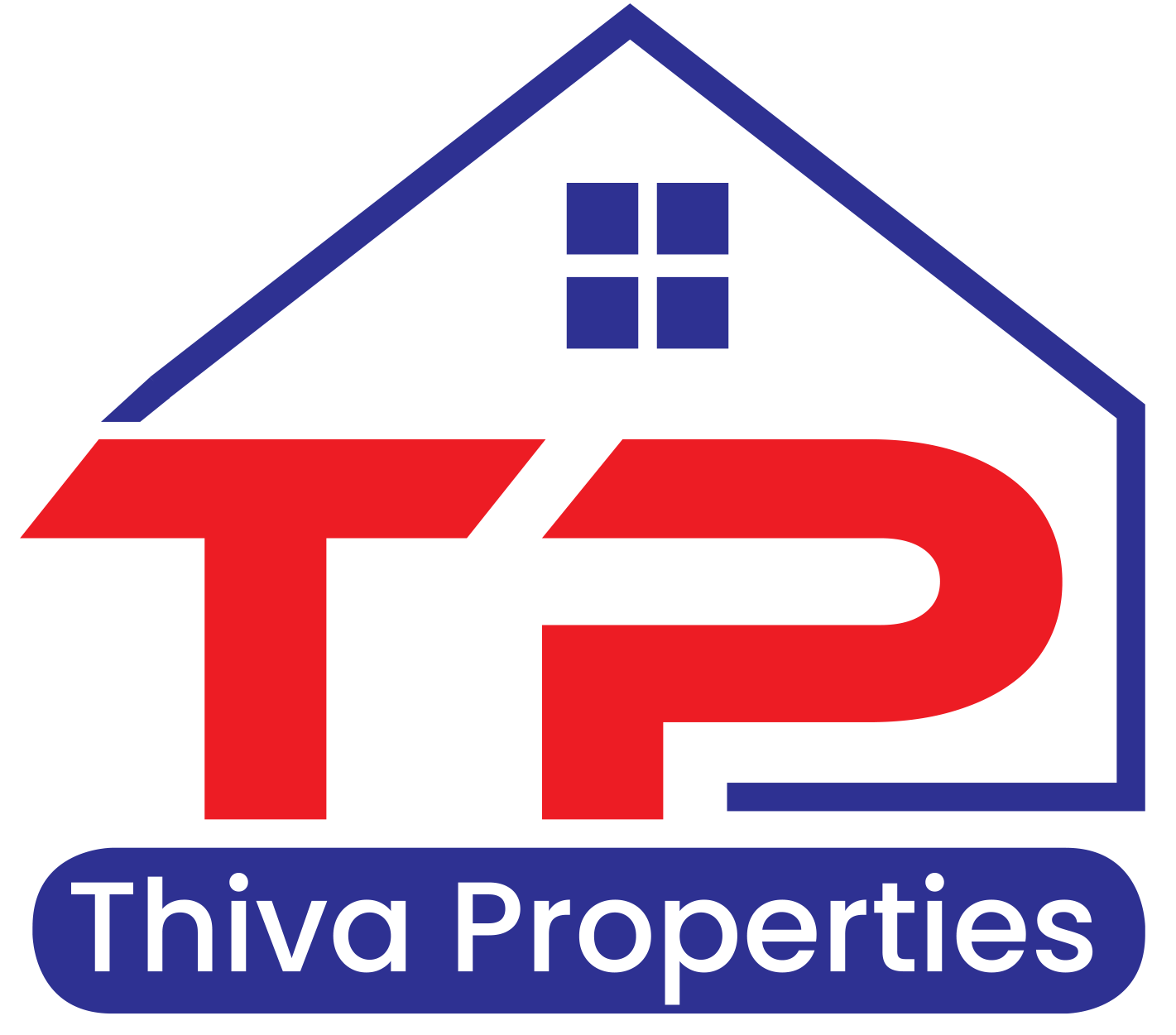Description
Deposit: 6000, Flooring: Hardwood, Flooring: Ceramic, AWESOME EXECUTIVE SUITE - FULLY FURNISHED Very comfortable with its generous floor plan maximizing the spacious suite. Designed with floor to ceiling windows all throughout, exposed concrete ceilings, sliding doors, and large open concept. Exclusive private balcony accessible from the living room and main bedroom, facing the quiet side of the building. The kitchen is well equipped with stainless steel appliances, granite and quartz countertops on brand new flooring. Loft style living close to the National Gallery, Byward Market and the Rideau Centre. The location offers endless shopping stores, restaurants, entertainment and amenities that are at a walking distance. Secure building with included amenities such as an outdoor BBQ area, fitness centre, party room and game lounge.
Highlights
Property Details
- Community: 4001 - Lower Town/Byward Market
- City: Lower Town - Sandy Hill
- Property Type: Condominium
- Style: Condo Apt(Apartment)
- Bedrooms: 2
- Bath: 1
- Garages: ( Space)
Features
- Exterior: Brick
- Heating: Forced Air , Gas
Rooms
| Room | Level | Dimensions | Features |
|---|---|---|---|
| Br | Main | 3.47m X 3.50m | , , |
| Kitchen | Main | 2.46m X 3.55m | , , |
| Bathroom | Main | 2.69m X 1.49m | , , |
| Br | Main | 2.61m X 2.79m | , , |
| Laundry | Main | 1.95m X 2.66m | , , |
Listing Contracted With: WAYBRIDGE REALTY INC.










