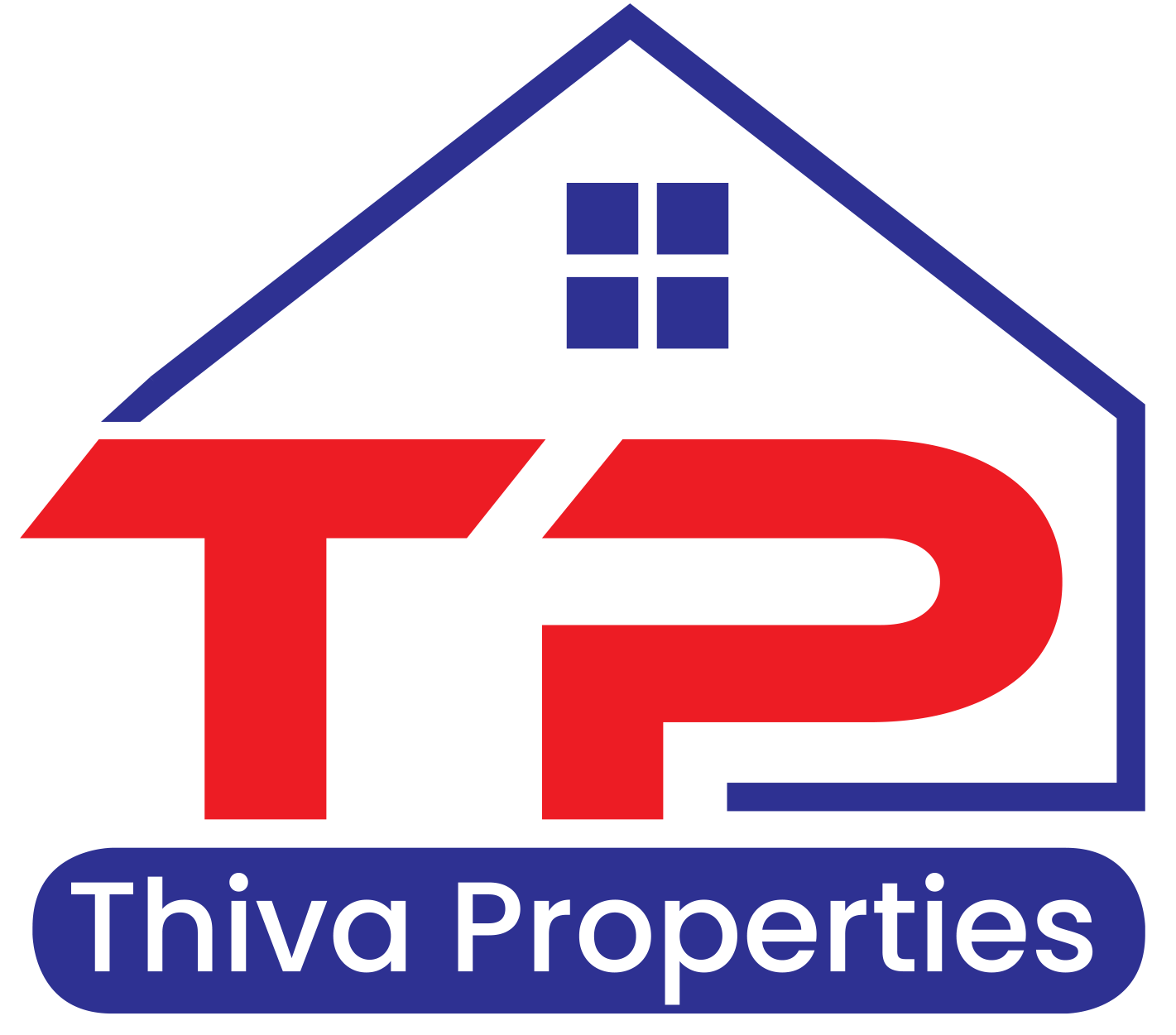Description
Flooring: Tile, Upper level 2 bed, 2.5 bath townhome in desirable Chapman Mills, steps to transit, shopping, restaurants and more. Open concept main floor with spacious living/dining area, a large kitchen with ample storage and counter space, a powder room ideal for guests and a large balcony perfect for entertaining. Upper level features two generous bedrooms and two full baths. Laundry conveniently located on the second level. One surfaced parking spot included. Available Dec 1., Deposit: 4400, Flooring: Carpet Wall To Wall
Highlights
Property Details
- Community: 7709 - Barrhaven - Strandherd
- City: Barrhaven
- Property Type: Condominium
- Style: Condo Apt(Apartment)
- Bedrooms: 2
- Bath: 3
- Garages: Surface ( Space)
Features
- Exterior: Brick
- Heating: Forced Air , Gas
Rooms
| Room | Level | Dimensions | Features |
|---|---|---|---|
| Living | Main | 4.14m X 4.36m | , , |
| Dining | Main | 2.94m X 3.35m | , , |
| Kitchen | 2nd | 3.63m X 2.41m | , , |
| Prim Bdrm | 2nd | 3.78m X 3.70m | , , |
| Br | 3.47m X 4.36m | , , |
Listing Contracted With: ENGEL & VOLKERS OTTAWA










