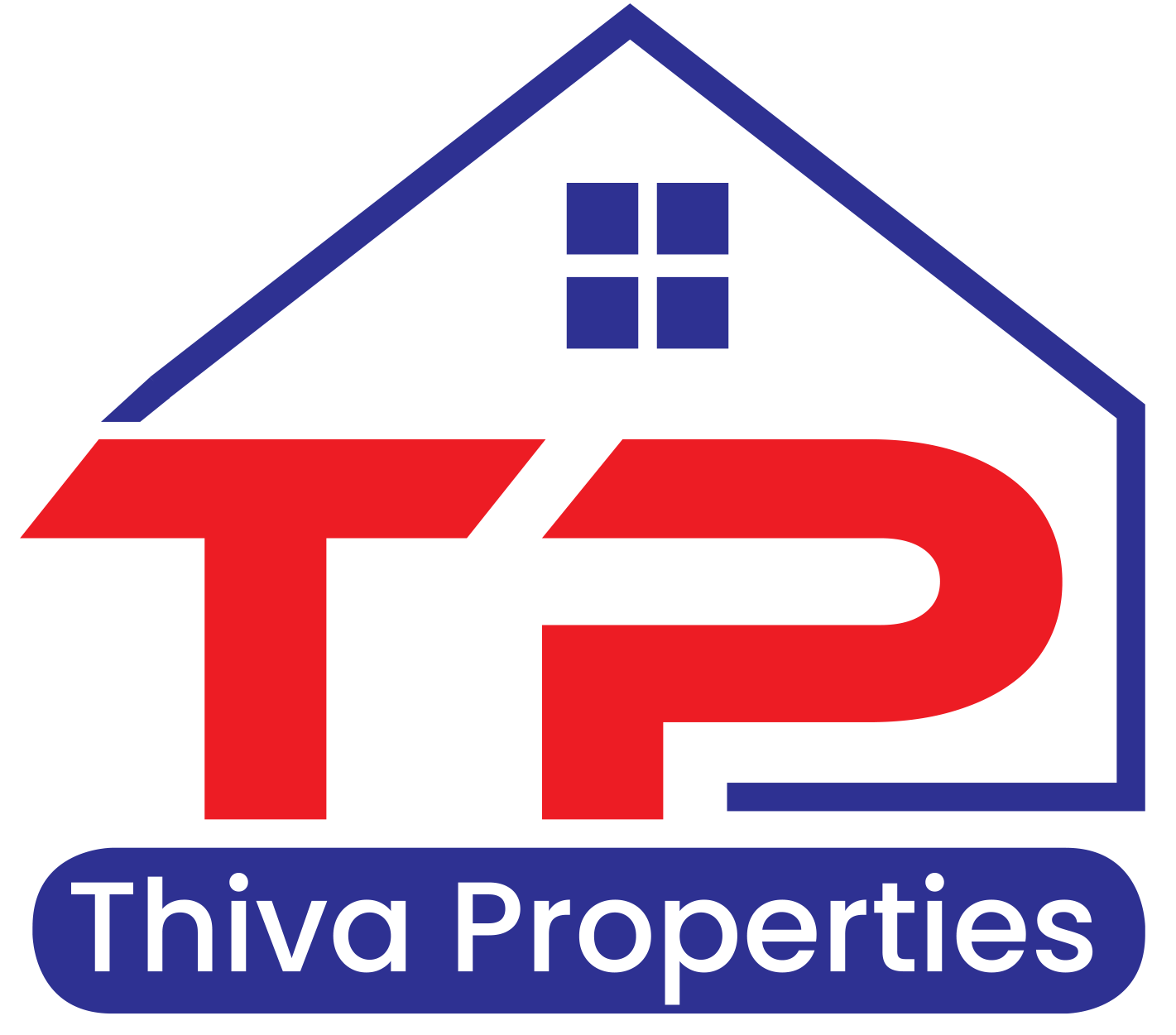Description
2-bedroom, 1-bath lower-level condo with 9-foot ceilings and beautiful hardwood floors. It is bright and Spacious. The kitchen has lots of cabinets, an oversized pantry, granite countertops, and stainless steel appliances. There is also a big breakfast bar plus a separate dining area that opens up to a large living room. The living room leads to a big private patio with optional gardens. Two spacious bedrooms and a full bathroom with LED lights, upgraded cabinets, and a granite countertop. Extras include central air, window blinds, in-suite laundry, an Ecobee thermostat connecting to WiFi and Alexa, and bar stools. Parking is close by, and you're just steps from transit, shopping, restaurants, parks, and future LRT. It's a perfect starter home, a great place to downsize, or a wise investment., Flooring: Hardwood, Flooring: Ceramic
Highlights
Property Details
- Community: 1107 - Springridge/East Village
- City: Orleans - Cumberland and Area
- Property Type: Condominium
- Style: Condo Apt(Other)
- Bedrooms: 2
- Bath: 1
- Garages: None ( Space)
Features
- Exterior: Brick
- Heating: Forced Air , Gas
Rooms
| Room | Level | Dimensions | Features |
|---|---|---|---|
| Living | Main | 3.78m X 4.06m | Hardwood Floor, W/O To Patio, |
| Kitchen | Main | 2.92m X 3.35m | Granite Counter, Pantry, |
| Dining | Main | 2.18m X 2.61m | Hardwood Floor, , |
| Prim Bdrm | 3.42m X 4.11m | Hardwood Floor, Closet, Window | |
| -- | , , |
Listing Contracted With: RE/MAX AFFILIATES REALTY LTD.










