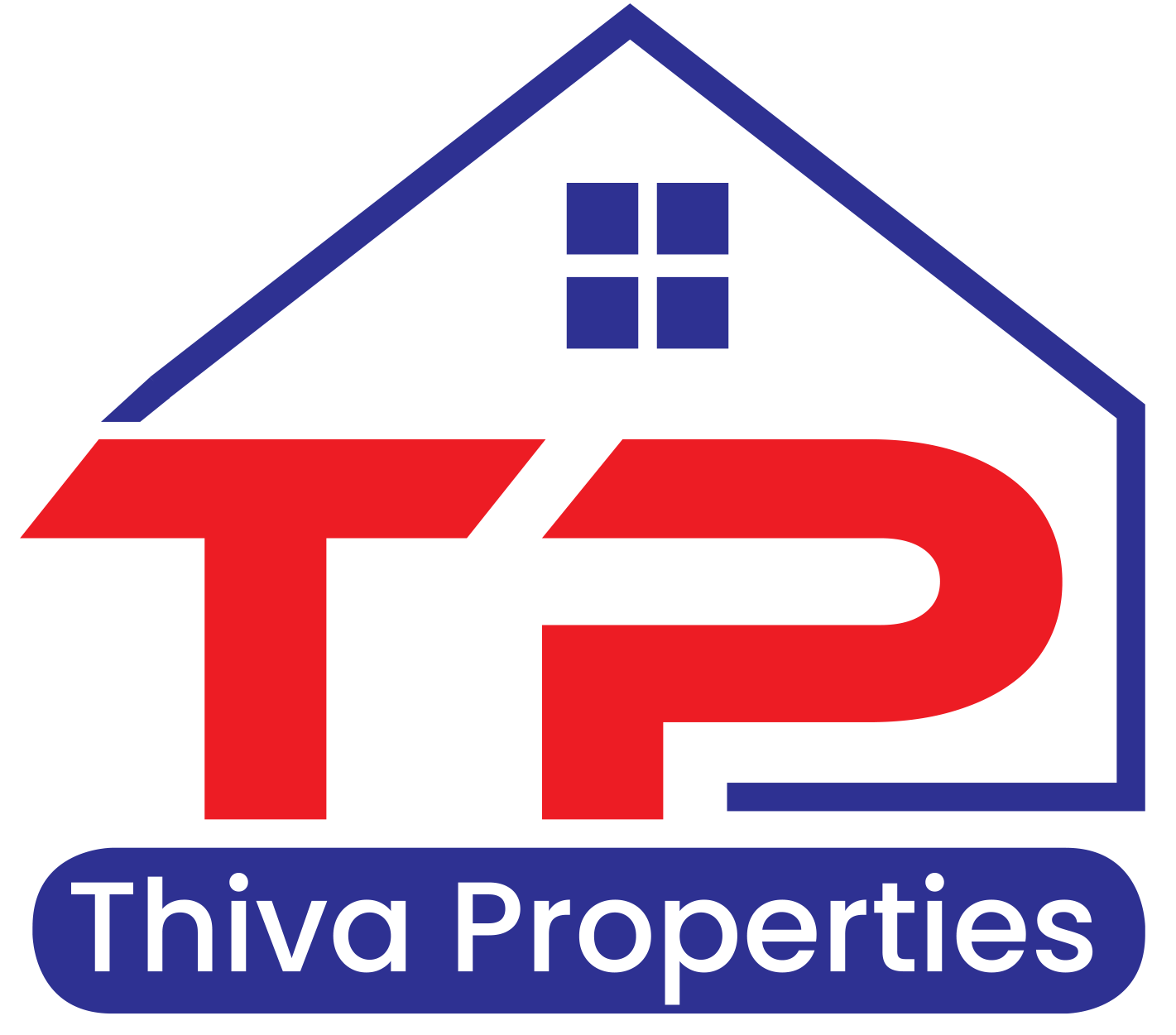Description
Flooring: Tile, Sophisticated & Hip 1 Bed + Loft with soaring ceilings and high-end finishes. Open concept w/ Kitchen featuring chic granite counters w/ 4-stool breakfast bar and recessed pot lighting. Stainless steel appliances + upgraded overhead lighting. Rod iron railings w/ classic hardwood throughout. Oversized windows welcoming an abundance of natural sunlight. Oversized tiled bathrm flring + undermounted sink complimented by elegant style finishes. Spacious primary bedrm w/ a glass railing balcony adjacent to fully bathrm. In-suite laundry w/ accessible shelving. Open Loft w/ private terrace nearing maintenance/storage room. Underground parking and deep extended caged storage unit. Close to restaurants and eateries, amenities, public transit, Goulbourn Recreation Centre, Trans Canada Trail + more., Flooring: Hardwood
Highlights
Property Details
- Community: 8203 - Stittsville (South)
- City: Stittsville - Munster - Richmond
- Property Type: Condominium
- Style: Condo Apt(2-Storey)
- Bedrooms: 1
- Bath: 1
- Garages: Underground ( Space)
Features
- Exterior: Vinyl Siding
- Heating: Forced Air , Gas
Rooms
| Room | Level | Dimensions | Features |
|---|---|---|---|
| Kitchen | 3rd | 2.59m X 3.55m | Granite Counter, Stainless Steel Appl, |
| Great Rm | 3rd | 3.70m X 4.41m | Hardwood Floor, Picture Window, |
| Prim Bdrm | Upper | 3.40m X 4.01m | Hardwood Floor, W/O To Balcony, |
| Loft | 2.74m X 6.70m | Hardwood Floor, , | |
| -- | , , |
Listing Contracted With: RE/MAX AFFILIATES REALTY LTD.










