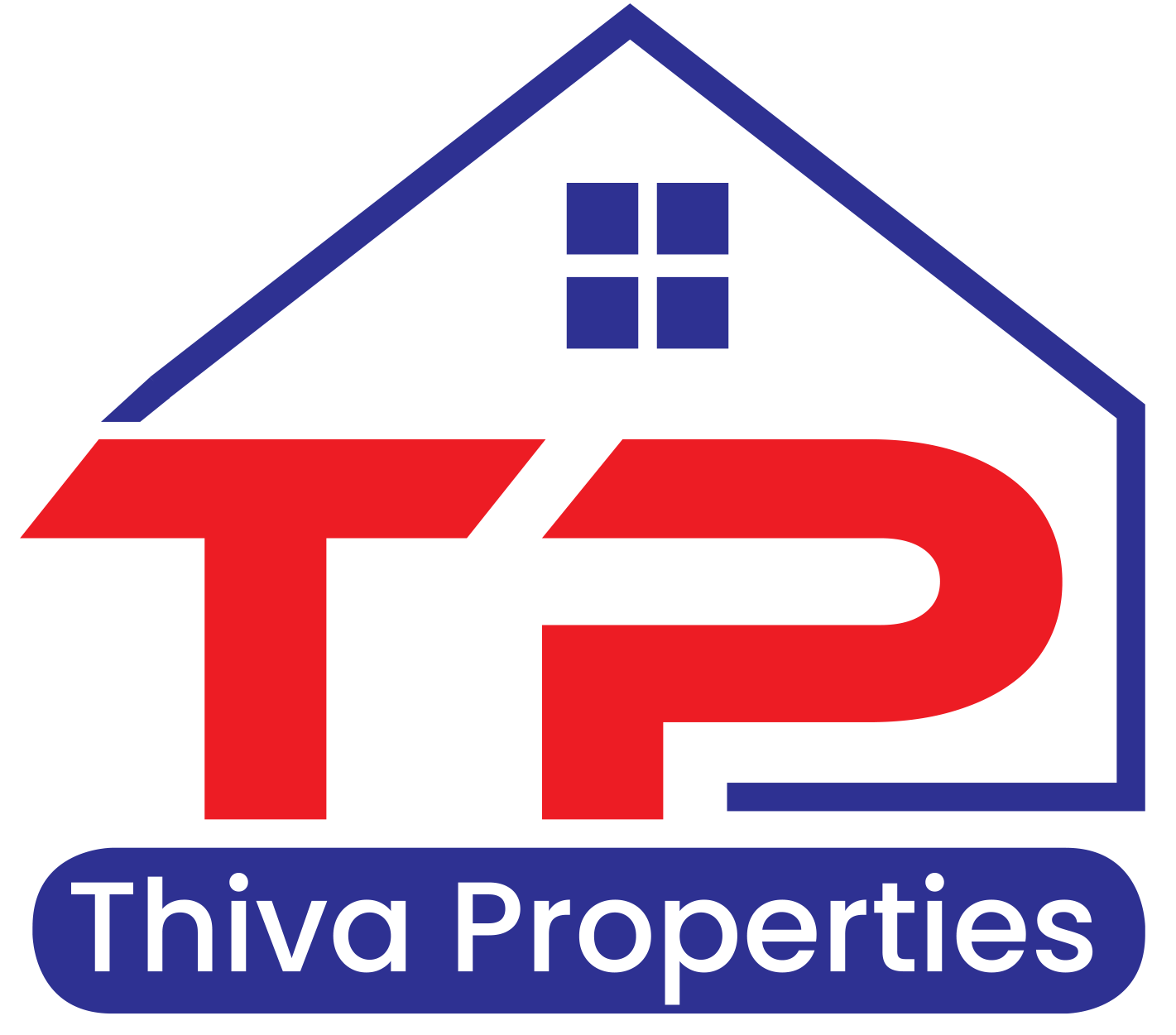Description
Flooring: Tile, Flooring: Hardwood, Flooring: Carpet Wall To Wall, Comfortable and spacious, this 1299 sq ft upper level Maple model condo offers a living room with balcony, a dining area, a kitchen with island and eating nook (plus a fridge, stove, dishwasher and hood fan) and a 2 pc. Powder rm. Upstairs adds 2 bedrooms, a full bathroom, storage closet plus a laundry/utility rm with washer and dryer. Neutral carpeting and tile flooring. Natural gas forced air heating. This unit has been tenanted previously. One parking stall assigned. Close to schools, hospital, golfing and shopping. All measurements taken from builder floorplan. 48 hr. irrevocable for all offers.
Highlights
Property Details
- Community: 801 - Kemptville
- City: North Grenville
- Property Type: Condominium
- Style: Condo Apt(2-Storey)
- Bedrooms: 2
- Bath: 2
- Garages: Surface ( Space)
Features
- Exterior: Brick
- Heating: Forced Air , Gas
Rooms
| Room | Level | Dimensions | Features |
|---|---|---|---|
| Living | Main | 3.58m X 4.26m | , , |
| Dining | Main | 2.28m X 3.30m | , , |
| Kitchen | Main | 2.66m X 3.93m | , , |
| Dining | Main | 1.90m X 3.04m | , , |
| Bathroom | 2nd | -- | , , |
Listing Contracted With: RE/MAX AFFILIATES REALTY LTD.










