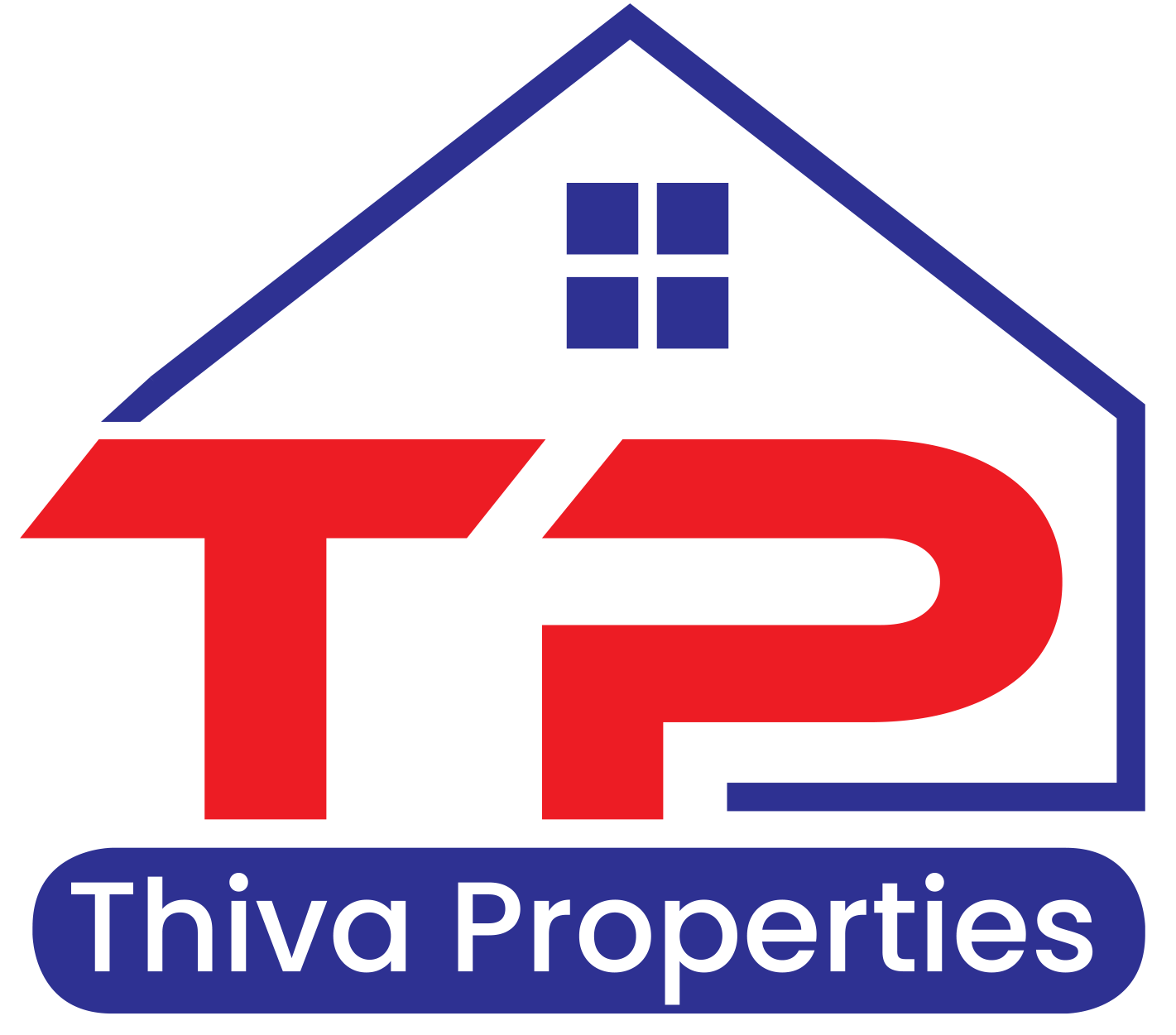Description
Flooring: Tile, Flooring: Linoleum, Flooring: Carpet Wall To Wall, Something special. This lower level 1236 sq ft Blue Spruce model condo is situated at the south west end of the complex. As a south end unit, it has extra side windows and added sunlight. A choice location. Offering a living room with a deck and ground level patio, open dining room, a kitchen with updated quartz countertops, a 2 pc. powder rm plus a spacious foyer area. Includes a fridge, stove, microwave/hood-fan, dishwasher and hood fan. The lower level adds 3 bedrooms, a full bathroom plus laundry closet with washer (22) and dryer. Neutral carpeting and tile flooring and freshly painted (22). Natural gas forced air heating plus central air (22). One assigned parking stall included. Close to amenities, schools and hospital facilities. Very clean and well cared for. All measurements taken from builder floorplan.
Highlights
Property Details
- Community: 801 - Kemptville
- City: North Grenville
- Property Type: Condominium
- Style: Condo Apt(2-Storey)
- Bath: 2
- Garages: Surface ( Space)
Features
- Exterior: Brick
- Heating: Forced Air , Gas
Rooms
| Room | Level | Dimensions | Features |
|---|---|---|---|
| Living | Main | 3.73m X 4.26m | , , |
| Dining | Main | 2.26m X 2.61m | , , |
| Kitchen | Main | 2.61m X 3.30m | , , |
| Bathroom | Lower | -- | , , |
| Prim Bdrm | Lower | 3.58m X 3.58m | , , |
Listing Contracted With: RE/MAX AFFILIATES REALTY LTD.










