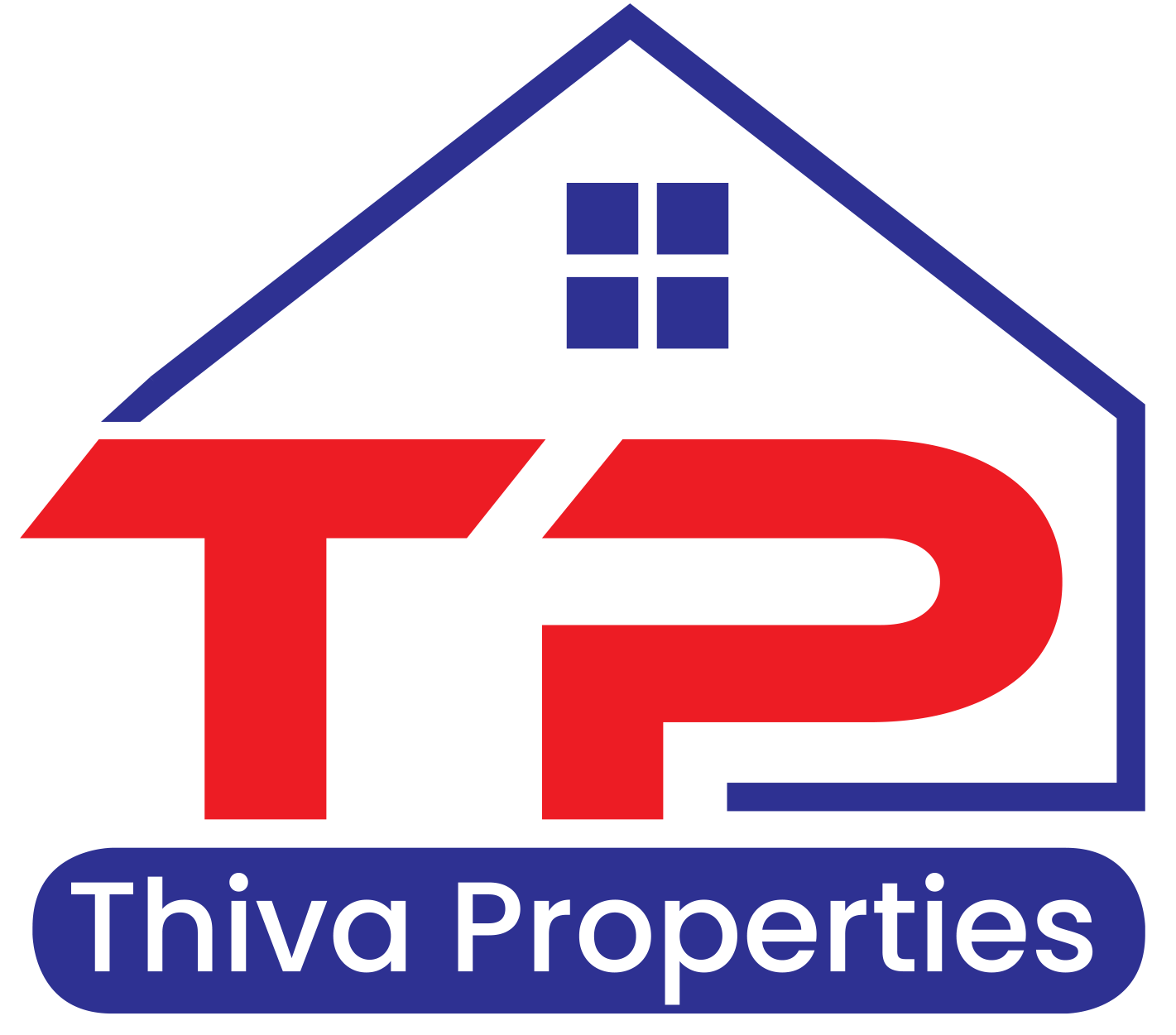Description
Flooring: Tile, Flooring: Hardwood, This spacious & upgraded corner unit offers with 2 beds, 2 baths, 9 ft ceilings, and an open-concept layout. The kitchen is a chef's delight, featuring white cabinetry, ample cupboards, pots & pans drawers, and large eat-in island with quartz counters. High-end SS appliances, gas stove and warming drawer. Large windows providing abundance of natural light. Hardwood floors throughout the living spaces. The living room features a stylish fireplace. Step outside to your large private balcony, and enjoy year round BBQ, a natural gas hook-up ensures you will always be prepared. The primary bed is complete with a walk-in closet & 4-pc ensuite. Second bedroom perfect for guests or TV room/den. Additional 3-pc bath & laundry area. 2 parking spaces including one oversized underground and one outside parking. Oversized storage locker. Accessible building. Amenities include elevator, common outdoor area with picnic gazebo and garden area. Located short distance to park & ride and nature trails.
Highlights
Property Details
- Community: 2013 - Mer Bleue/Bradley Estates/Anderson Pa
- City: Orleans - Convent Glen and Area
- Property Type: Condominium
- Style: Condo Apt(Apartment)
- Bedrooms: 2
- Bath: 2
- Garages: Other ( Space)
Features
- Exterior: Brick
- Heating: Forced Air , Gas
Rooms
| Room | Level | Dimensions | Features |
|---|---|---|---|
| Living | 3rd | 4.41m X 6.78m | , , |
| Kitchen | 3rd | 2.61m X 5.46m | , , |
| Prim Bdrm | 3rd | 3.47m X 3.78m | , , |
| Bathroom | 3rd | -- | , , |
| Other | 3rd | -- | , , |
Listing Contracted With: RE/MAX HALLMARK PILON GROUP REALTY










