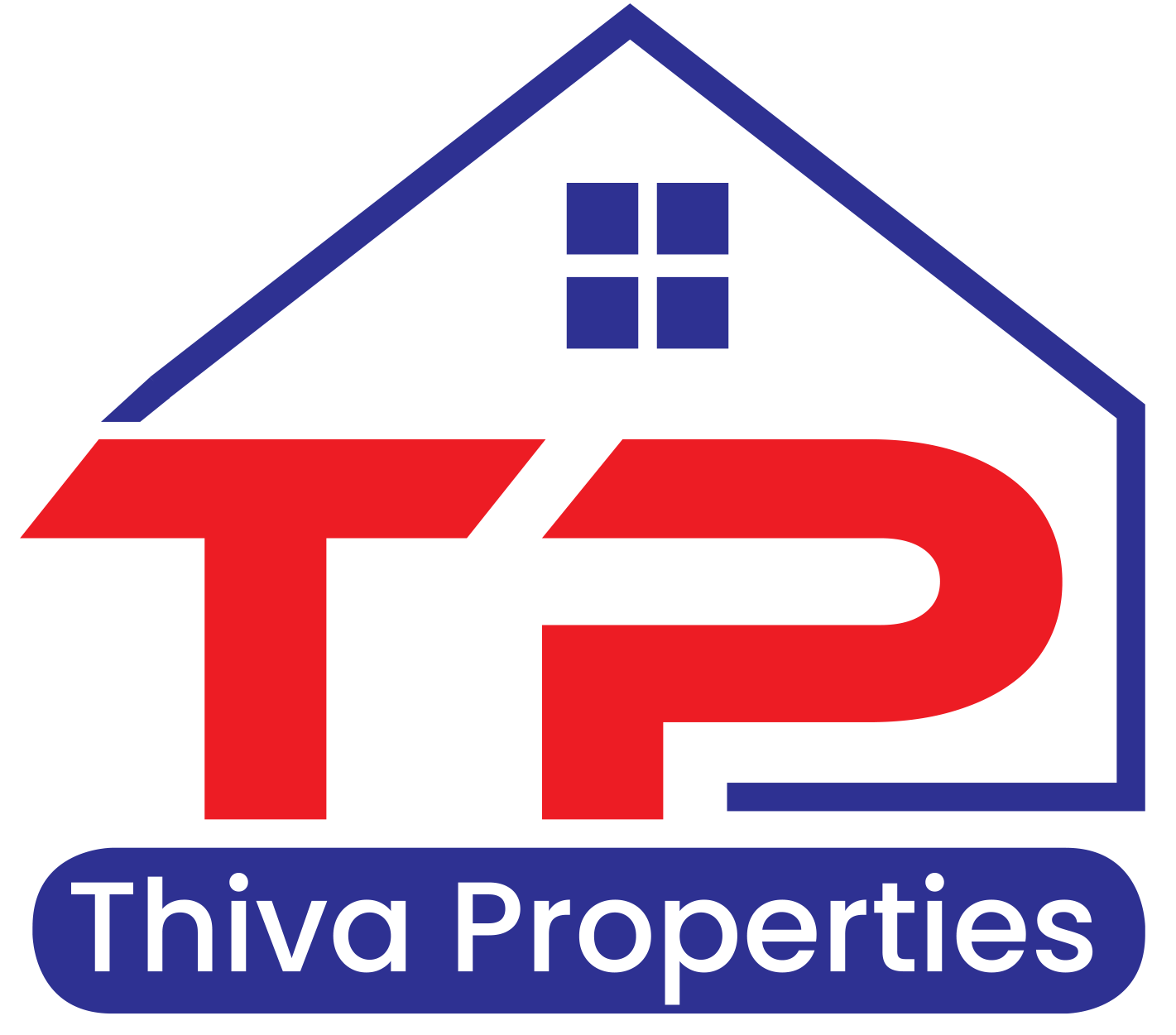Description
Flooring: Tile, Flooring: Hardwood, Pride of ownership throughout, offering the perfect blend of modern finishes & cozy ambiance. Sunny Southern exposure, tons of Natural Sunlight. Over $140K in professionally finished updates: Paint, Closet Organizers, Hardwood Floor & Staircases & Hallways, Kitchen w/Quartz, BathRms, 4pc Ensuite, Basement ceiling insulation & premium vinyl planking with underlay for insulation. The Basement layout was enlarged to create more useable finished space with Entertainment Bar w/Fridges, well-designed Laundry Rm - you'll enjoy doing laundry!, and an open-concept layout, suitable for both day to day living & entertaining - currently used as a Home Gym & Poker/Games Rm. No Carpets. Low-maintenance Fenced Yard w/Gazebo & Shed included. Nestled in a quiet family-friendly community close to parks, schools, Algonquin College, Costco, College Square, Rec facilities, Hwy 416/417. Central location, easy access all over Ottawa. Book your viewing today!
Highlights
Property Details
- Community: 7501 - Tanglewood
- City: Tanglewood - Grenfell Glen - Pineglen
- Property Type: Condominium
- Style: Condo Townhouse(2-Storey)
- Bedrooms: 3
- Bath: 3
- Garages: Public ( Space)
Features
- Exterior: Brick
- Heating: Forced Air , Gas
Rooms
| Room | Level | Dimensions | Features |
|---|---|---|---|
| Foyer | Main | -- | , , |
| Bathroom | Main | -- | , , |
| Living | Main | 3.14m X 5.99m | , , |
| Dining | Main | 4.82m X 5.99m | , , |
| Kitchen | 2nd | 3.09m X 3.32m | , , |
Listing Contracted With: RE/MAX HALLMARK REALTY GROUP










