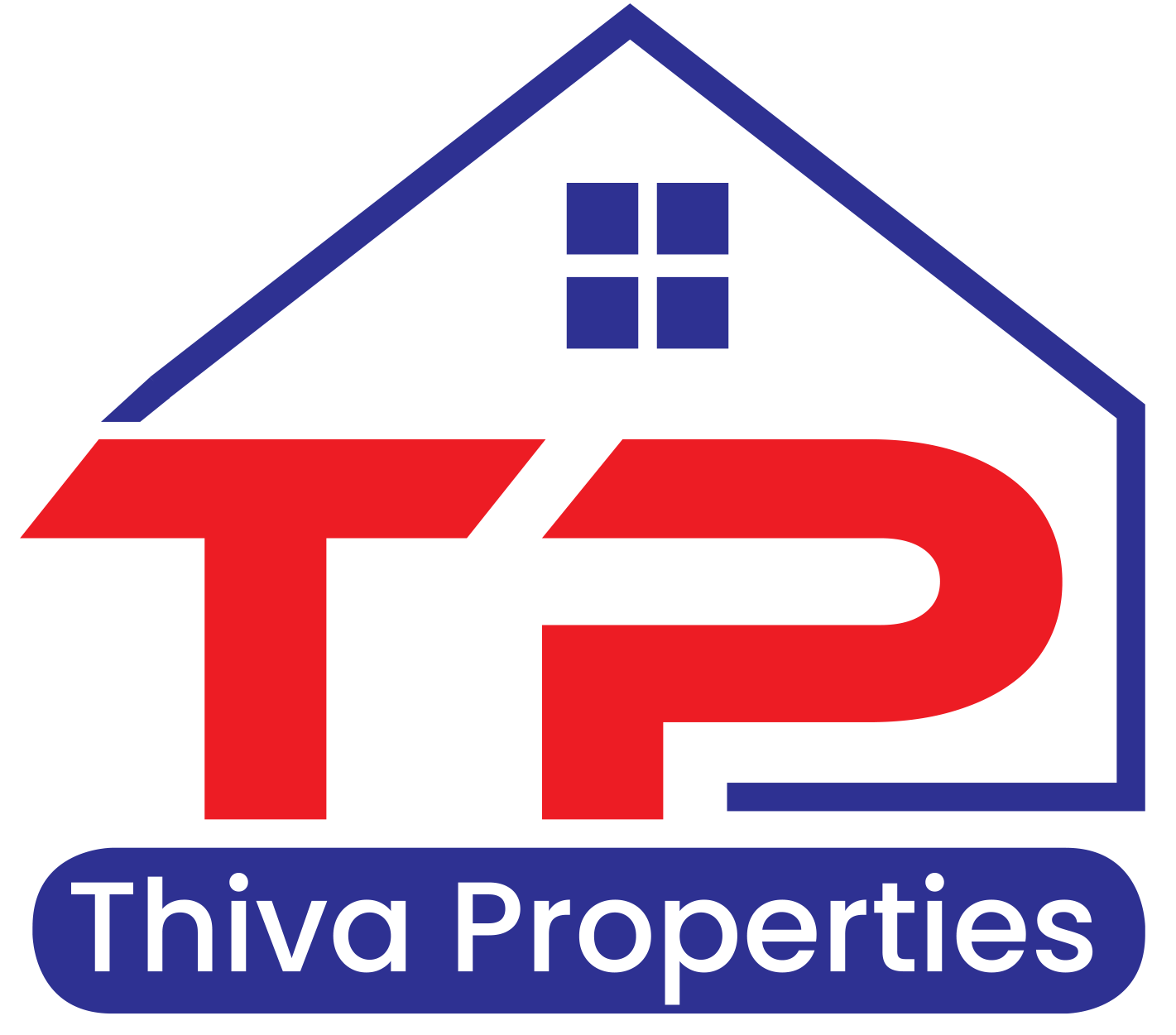Description
Beautiful end-unit Royalton model sits at a corner lot of a sought-after street, directly across from the park. A private side entrance welcomes you into the ceramic tile foyer, leading to a LR with turret-style windows and hardwood flooring, which could be a perfect office area. The open-concept kitchen and family room feature updated flooring, with the kitchen boasting an island with a double sink, stainless steel appliances, and patio doors that leads to a fenced backyard and a storage shed. Upstairs, the impressive master bedroom features a retreat area, a walk-in closet, and a 3-piece ensuite. Two additional generously sized bedrooms are on the second floor, which also features updated hardwood flooring. A 3-piece main bathroom completes this level. The finished basement offers an recoration area, ample storage, and a laundry. This home is in an excellent location, close to transit, parks, schools, restaurants, shops, gyms, and all essential amenities!, Flooring: Tile, Flooring: Hardwood, Flooring: Mixed
Highlights
Property Details
- Community: 7710 - Barrhaven East
- City: Barrhaven
- Property Type: Residential
- Style: Att/Row/Twnhouse(2-Storey)
- Bedrooms: 3
- Bath: 3
- Garages: Attached (1.0 Space)
Features
- Exterior: Brick
- Heating: Forced Air , Gas
- Sewer/Water Systems: Sewers , Municipal
Rooms
| Room | Level | Dimensions | Features |
|---|---|---|---|
| Living | Main | 4.06m X 4.29m | , , |
| Kitchen | Main | 2.33m X 3.17m | , , |
| Family | Main | 4.06m X 4.06m | , , |
| Dining | 2nd | 2.74m X 3.17m | , , |
| Prim Bdrm | 2nd | 4.06m X 4.69m | , , |
Listing Contracted With: KELLER WILLIAMS INTEGRITY REALTY










