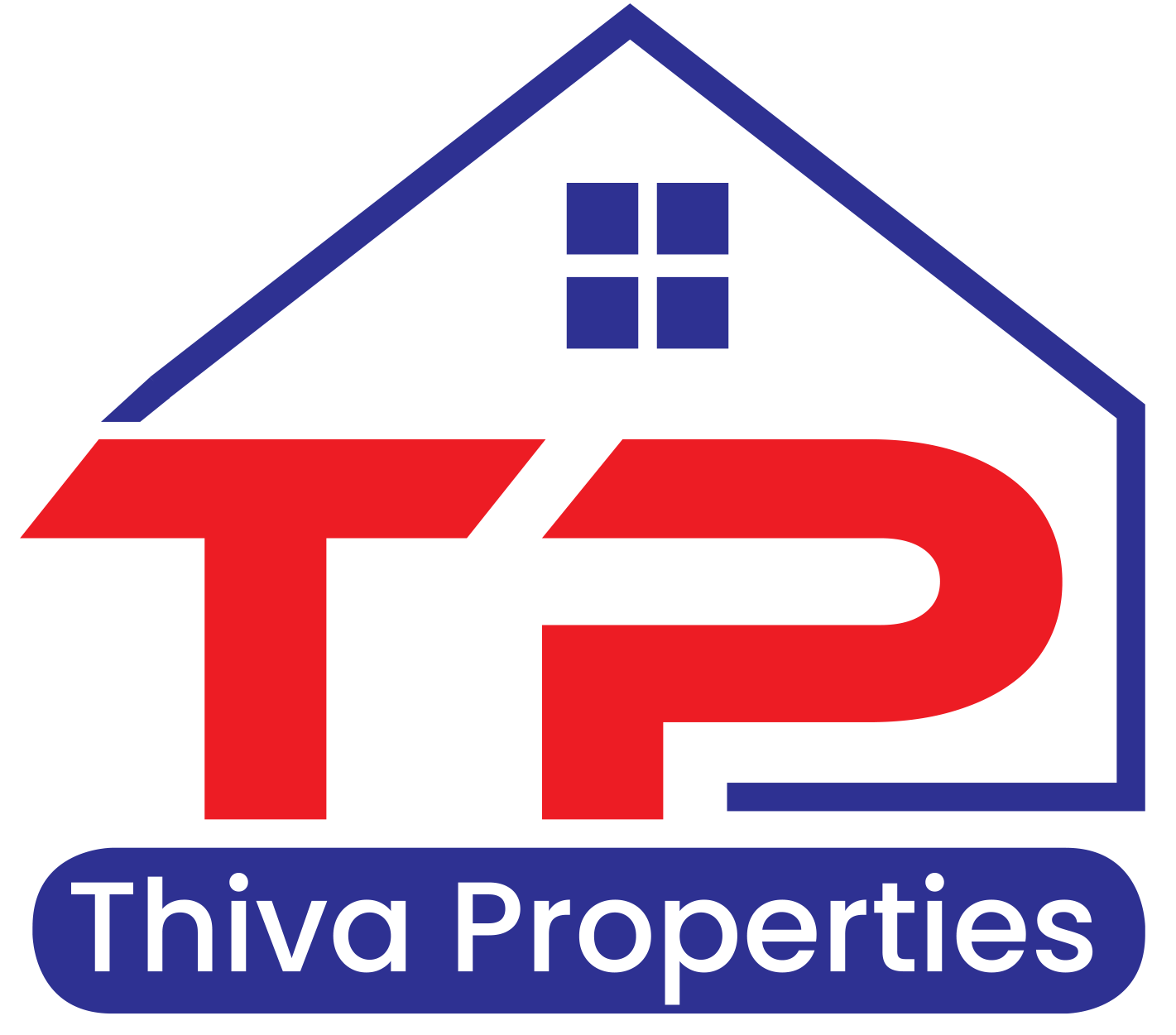Description
Flooring: Tile, Discover your next investment opportunity at 261 Elgin Street W in Arnprior. This multi-unit property is a must-see! The lower unit, with many upgrades, features 2 bedrooms, a 4-piece bathroom, in-unit laundry, and a spacious open-concept kitchen and living area. Upstairs, you'll find a 3-bedroom unit with similar amenities. Both units have separate hydro meters and share a large storage garage at the rear, complemented by a newer fence for added privacy. With ample parking and a prime location just minutes from restaurants, shops, parks, and the waterfront, this property is ideally situated. Take a virtual tour today and explore the potential for yourself!, Flooring: Laminate
Highlights
Property Details
- Community: 550 - Arnprior
- City: Arnprior
- Property Type: Residential
- Style: Detached(2-Storey)
- Bedrooms: 5
- Bath: 2
- Garages: Detached (2.0 Space)
Features
- Exterior: Other
- Heating: Baseboard , Gas
- Sewer/Water Systems: Sewers , Municipal
Rooms
| Room | Level | Dimensions | Features |
|---|---|---|---|
| Living | Main | 4.80m X 4.21m | , , |
| Kitchen | Main | 2.28m X 4.01m | , , |
| Dining | Main | 1.67m X 4.01m | , , |
| Bathroom | Main | -- | , , |
| Br | Main | 3.32m X 4.14m | , , |
Listing Contracted With: ROYAL LEPAGE TEAM REALTY










