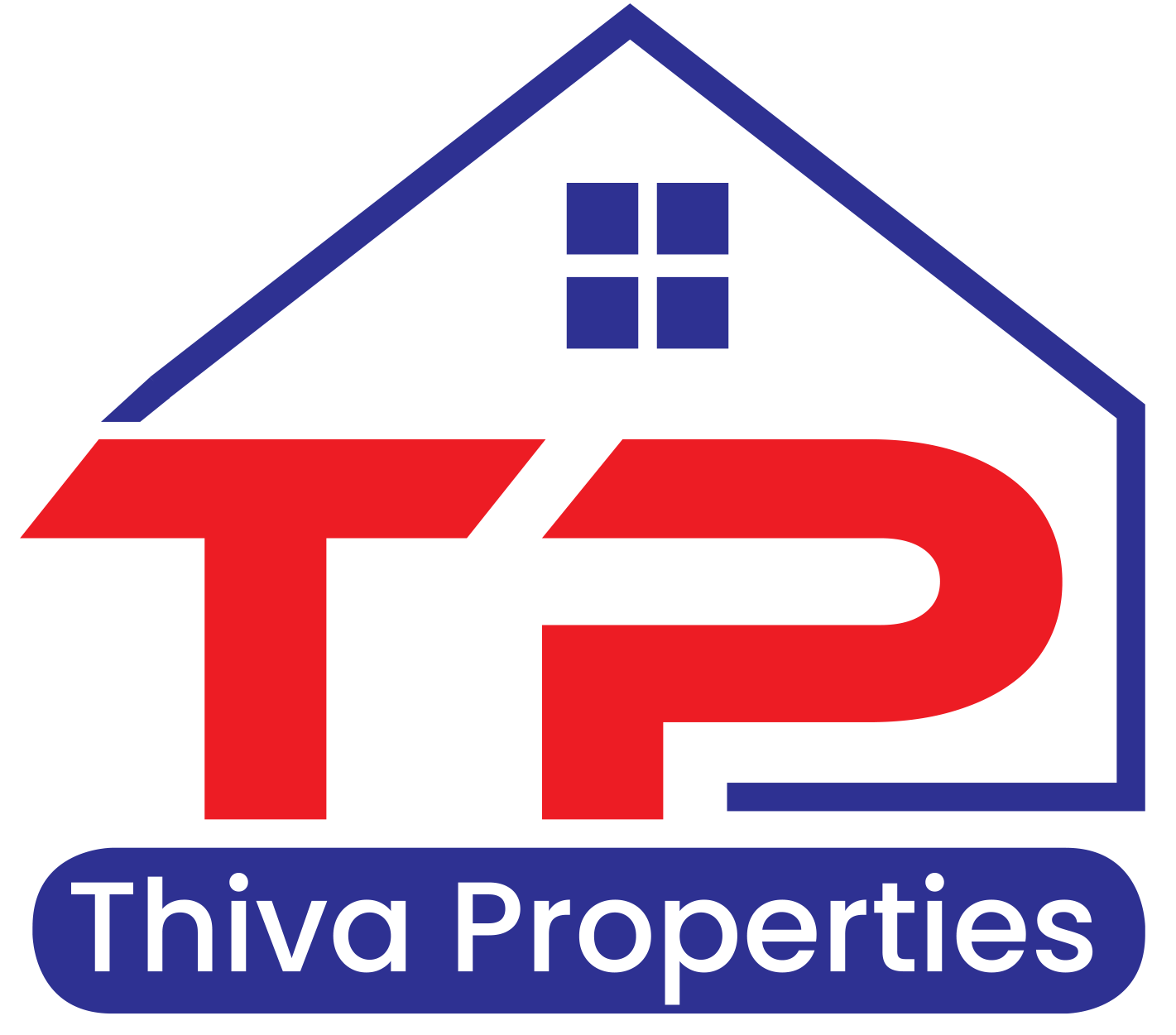Description
Almost new(2022), gently used 4 bedrm/4 full bathrm, 2 storey with flexible/functional floor plan that could serve as multi-gen or single family, meticulous and spotless, east/west direction offering plenty of natural light throughout the day. Exceptional foyer/hallway closet + walk-in coat rm for additional storage/inside garage access/mudrm with closet/ large main floor den(possibly an accessible bedrm for elderly or disabled person)/ full bathrm/ flex space for dining or family rm/ generous California-style kitchen with pantry+breakfast bar+eat-in area+backyard access/ well-lit living rm +fireplace+TV wall mount. Upper lvl offering palatial primary/windowed walk-in/5-piece ensuite/ featuring additional bedrm with 4-pc ensuite/ 2 more bedrms linked with full bathrm/ laundry rm with sink+ cabinetry + easy-fold height on washer + dryer units/ double wide, deep linen closet. Lower lvl with two egress windows/ bathrm rough-in, crazy amounts of storage or artisanal studio space or bedrm, Flooring: Hardwood, Flooring: Carpet W/W & Mixed, Flooring: Ceramic
Highlights
Property Details
- Community: 2605 - Blossom Park/Kemp Park/Findlay Creek
- City: Blossom Park - Airport and Area
- Property Type: Residential
- Style: Detached(2-Storey)
- Bedrooms: 4
- Bath: 4
- Garages: Attached (2.0 Space)
Features
- Exterior: Brick
- Heating: Forced Air , Gas
- Sewer/Water Systems: Sewers , Municipal
Rooms
| Room | Level | Dimensions | Features |
|---|---|---|---|
| Kitchen | Main | 4.72m X 4.92m | , , |
| Living | Main | 3.60m X 5.46m | , , |
| Dining | Main | 2.99m X 3.47m | , , |
| Den | Main | 3.02m X 3.75m | , , |
| Bathroom | Main | 1.77m X 2.41m | , , |
Listing Contracted With: SUTTON GROUP - OTTAWA REALTY










