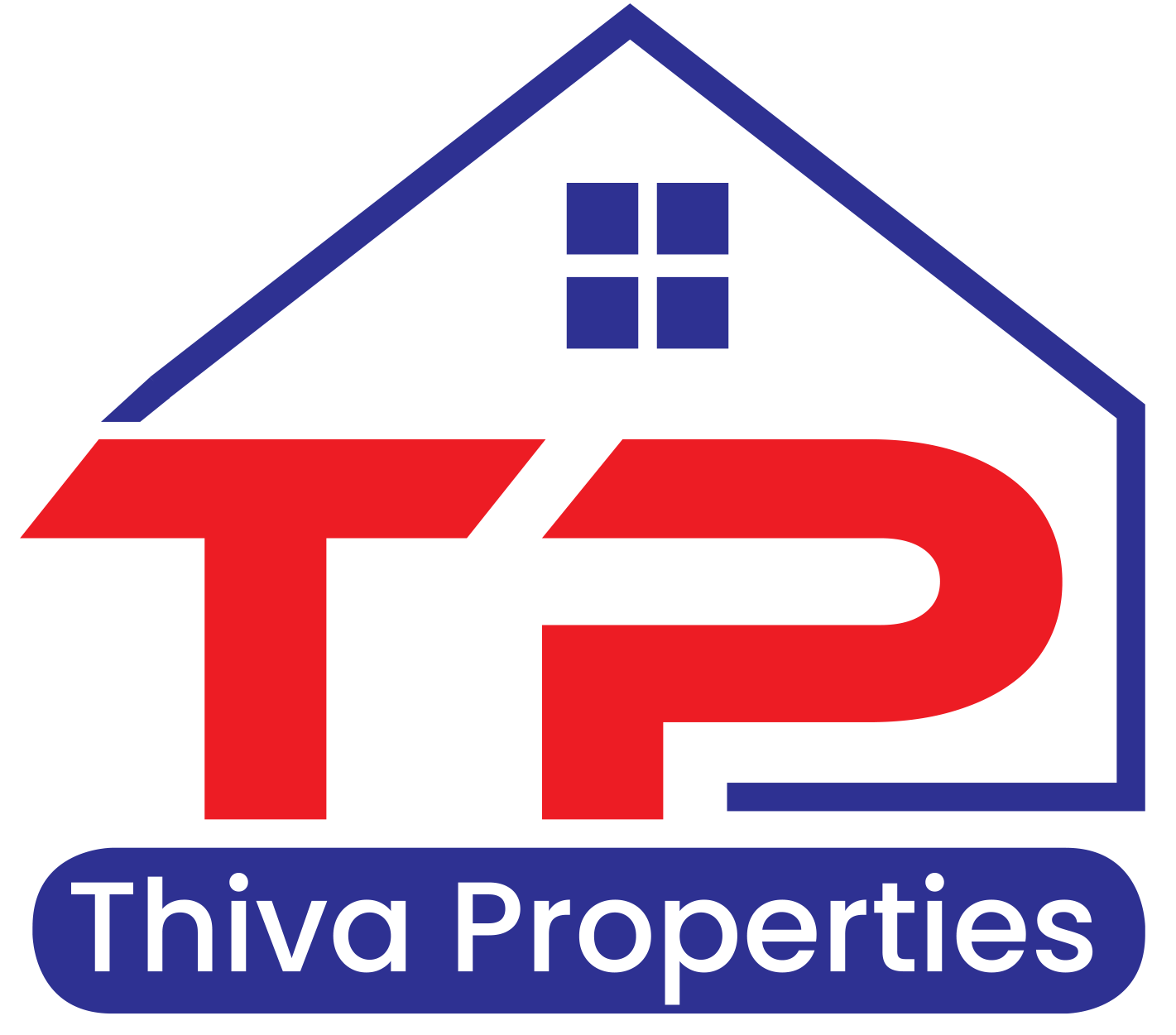Description
Step into a masterpiece where luxury meets tranquility in one of Tottenham's most coveted enclaves. This extraordinary home, the largest builder model, rests on a premium ravine lot with breathtaking water views, offering almost 5,000 sqft of resort-style living space. Nature's serenity is your backdrop here, enhanced by an additional 1,000+ sqft of meticulously designed outdoor living areas, including a sprawling covered deck directly off the kitchen. Every corner of this home is a testament to unparalleled craftsmanship and well over $500K in bespoke upgrades! Imagine mornings bathed in natural light from panoramic windows in your grand family room with a coffered ceiling. Relish culinary adventures in the chef's dream kitchen featuring top-tier appliances, oversized quartz countertops, a walk-through servery, and an outdoor-ready second kitchen for al fresco gatherings. The main floor is an entertainers paradise, with a custom wooden den/bar/cigar room, elegant wainscoting, built-in dry bar, and seamless flow into spacious, open concept living areas. Retreat upstairs to a palatial primary suite with soaring ceilings, a spa-like ensuite, and a rainfall shower that feels like a personal oasis. All secondary bedrooms boast premium finishes and glass-enclosed showers for a luxe touch. Or descend to the brand-new walk-out basement, a nature-facing haven with high ceilings, massive above-grade windows, and French-door offices or bedrooms. Ethernet pre-wiring and ultra-premium gold-accented finishes elevate this space, creating a versatile retreat for work or play. Practicality meets elegance with quartz counters throughout (even in the laundry!), custom closet organizers, ample driveway parking for up to 6 cars, and no sidewalk interruptions. Just a stroll from shops, restaurants, and everyday essentials. This is not just a home, it's a lifestyle that eagerly awaits.
Highlights
Custom *Raised* Basement Ceiling W Massive Entertainment Area, Almost 1000Sqf Backyard Finished Entertainment Area, Inground Sprinkler, Outdoor Pot Lights, 220V Pre-Wired In Basement (Stove), Easy Basement In-Law / Rental Suite Potential
Property Details
- Community: Tottenham
- City: New Tecumseth
- Property Type: Residential
- Style: Detached(2-Storey)
- Bedrooms: 4+ 2
- Bath: 5
- Garages: Attached (2.0 Space)
Features
- Exterior: Brick
- Heating: Forced Air , Gas
- Sewer/Water Systems: Sewers , Municipal
Rooms
| Room | Level | Dimensions | Features |
|---|---|---|---|
| Den | Main | 3.40m X 3.10m | Hardwood Floor, Pot Lights, Built-In Speakers |
| Dining | Main | 4.60m X 4.30m | Dry Bar, Quartz Counter, Pot Lights |
| Kitchen | Main | 5.50m X 6.40m | Quartz Counter, W/O To Deck, Breakfast Bar |
| Family | 2nd | 5.80m X 4.90m | O/Looks Ravine, Open Concept, Coffered Ceiling |
| Prim Bdrm | 2nd | 4.60m X 5.70m | 5 Pc Ensuite, Coffered Ceiling, Closet Organizers |
Listing Contracted With: TRIPLE NET REALTY INC.










