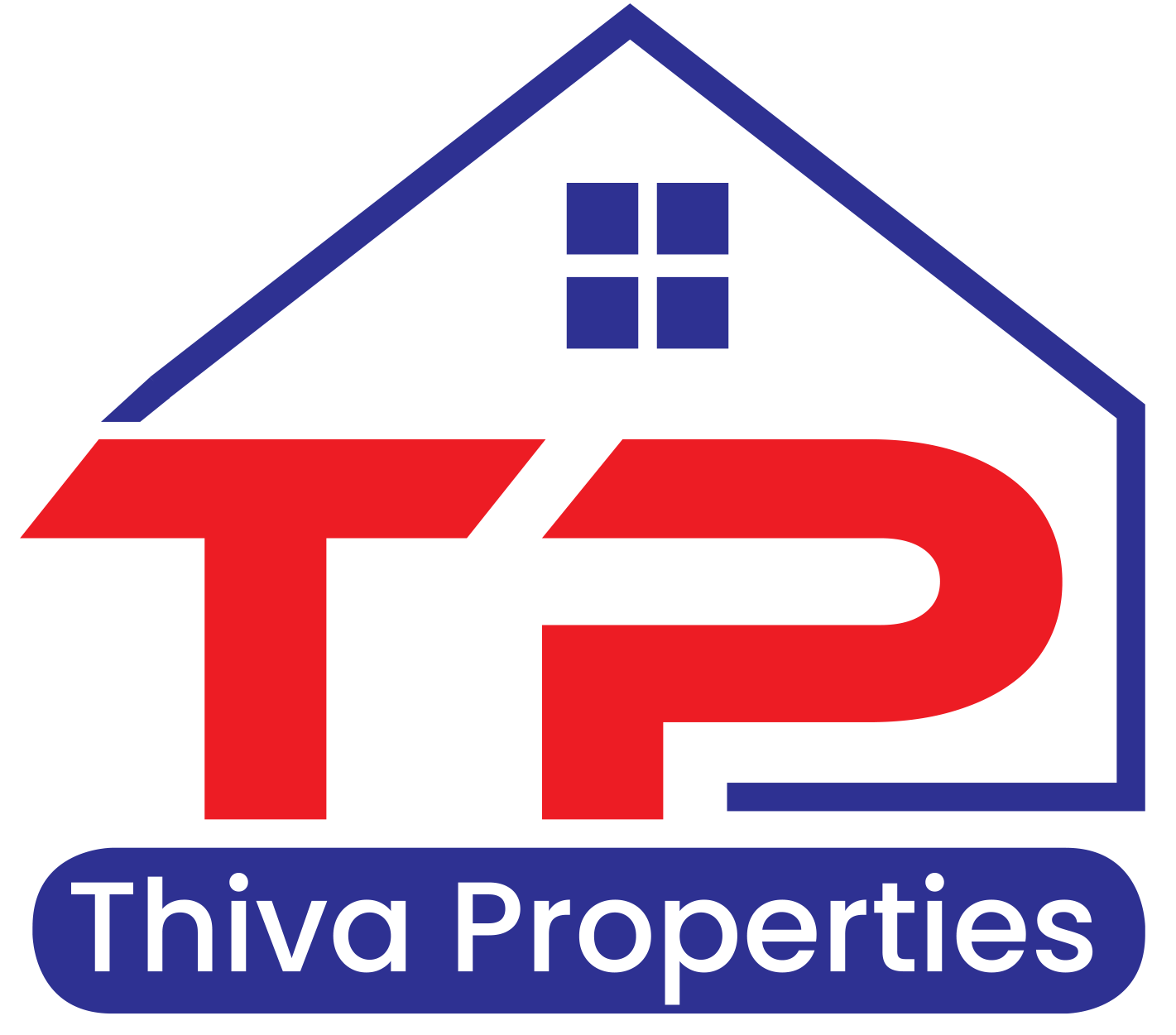Description
Welcome To This Bright Freshly Painted Spacious 3 Bedroom Family Home In Desired Harvest Hills. This Home Sits On A Tranquil Walk Out Lot and Features Practical Layout , Cozy Living Room, Dining Room With Potlights And Gleaming Hardwood Floors. Sunlit Kitchen With Stainless Steel Appliances, Granite Counters, Backsplash With A Walk Out To The Deck. Spacious Bedrooms With Closets And Large Windows. Generously Sized Primary Bedroom Features Walk In Closet And Ensuite W/ Shower. Finished Basement Features Large Entertainment Space With Additional Bathroom W/Glass Shower and Walk Out To A Peaceful Green Backyard W/No Neighbours Behind. Family Friendly Neighbourhood In Ideal Location . Within Minutes To Yonge St Amenities and Shopping - Costco, Longo's, Superstore, Walmart. Walking Distance To Phoebe Gilman School/Dave Kerwin Trail/Splashpark And Numerous Playgrounds.
Highlights
Note: Legally The Property Is Located In The Town East Gwillimbury. Buyer & Buyer Agent To Verify All Measurements. Attach Sch B With The Offer. Thank You For Showing.
Property Details
- Community: Woodland Hill
- City: Newmarket
- Property Type: Residential
- Style: Semi-Detached(2-Storey)
- Bedrooms: 3
- Bath: 4
- Garages: Attached (1.0 Space)
Features
- Exterior: Brick
- Heating: Forced Air , Gas
- Sewer/Water Systems: Sewers , Municipal
Rooms
| Room | Level | Dimensions | Features |
|---|---|---|---|
| Foyer | Main | 2.00m X 3.20m | Double Doors, Ceramic Floor, W/O To Porch |
| Living | Main | 5.10m X 5.10m | Hardwood Floor, Combined W/Dining, Large Window |
| Dining | Main | 5.10m X 5.10m | Hardwood Floor, Combined W/Living, Large Window |
| Kitchen | Main | 3.72m X 5.10m | Ceramic Floor, Granite Counter, O/Looks Backyard |
| Breakfast | 2nd | 3.72m X 5.10m | Ceramic Floor, Combined W/Kitchen, W/O To Balcony |
Listing Contracted With: RIGHT AT HOME REALTY INVESTMENTS GROUP










