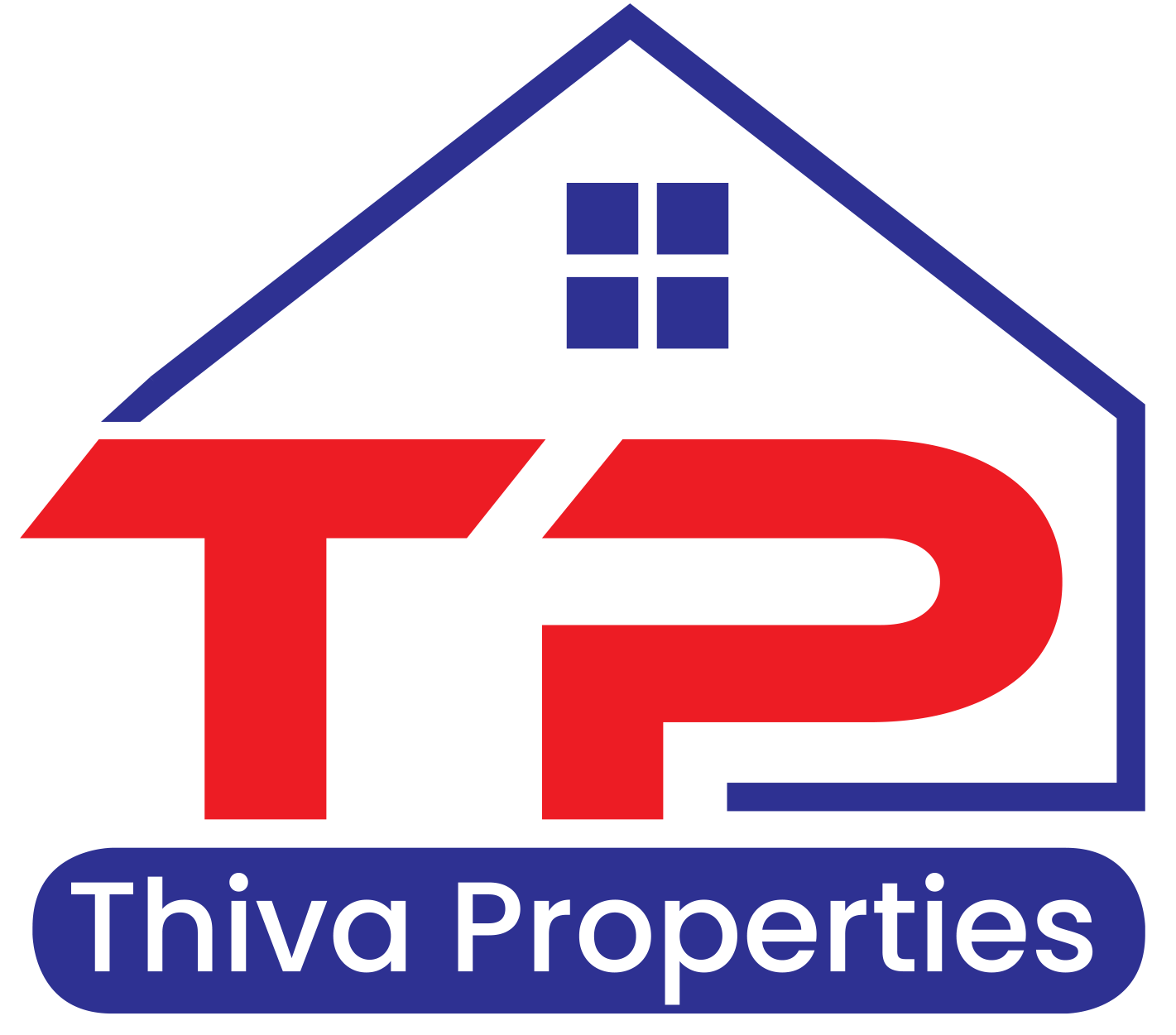Description
Welcome to this stunning southwest-facing upper unit, perfect for first-time homebuyers, investors, and young families. Located in a desirable neighborhood, this property offers just under 1000 Sq.Ft. of living space in the wonderful Waterlilies Complex by Fernbrook Homes. The unit boasts impressive south-facing large windows, flooding the home with natural light. The spacious kitchen features a classy marble mosaic backsplash and quartz countertops, along with ample cabinet and counter space, ideal for culinary enthusiasts. The open-concept dining room and living room area seamlessly connect to a patio door leading out to an open balcony, perfect for BBQs and outdoor entertaining. The upper level boasts a generously sized primary bedroom with a spacious closet, a second well-sized bedroom, a 4-piece main bath, and a convenient ensuite laundry closet. One Locker and One Underground Parking included. Convenient Location in Oakville Uptown Core Just Steps from Memorial Park (with Ponds, Playground, Basketball Court & More!), this property is just also walking Distance To Walmart, Superstore, Schools, Community Center. Only Minutes Drive To Oakville Trafalgar Hospital, Sheridan College, Quick Access To Mall, Qew/403/407 And Go Station.
Highlights
Property Details
- Community: Uptown Core
- City: Oakville
- Property Type: Condominium
- Style: Condo Townhouse(Stacked Townhse)
- Bedrooms: 2
- Bath: 2
- Garages: Underground ( Space)
Features
- Exterior: Brick
- Heating: Forced Air , Gas
- Extra Features: Common Elements Included
Rooms
| Room | Level | Dimensions | Features |
|---|---|---|---|
| Great Rm | Upper | 3.36m X 5.23m | Open Concept, Vinyl Floor, W/O To Balcony |
| Kitchen | 2nd | 2.44m X 2.70m | Quartz Counter, Large Window, Backsplash |
| Prim Bdrm | 2nd | 3.35m X 4.52m | Large Window, Vinyl Floor, Large Closet |
| 2nd Br | 2.69m X 3.05m | Large Window, Vinyl Floor, Large Closet | |
| -- | , , |
Listing Contracted With: BAY STREET GROUP INC.










