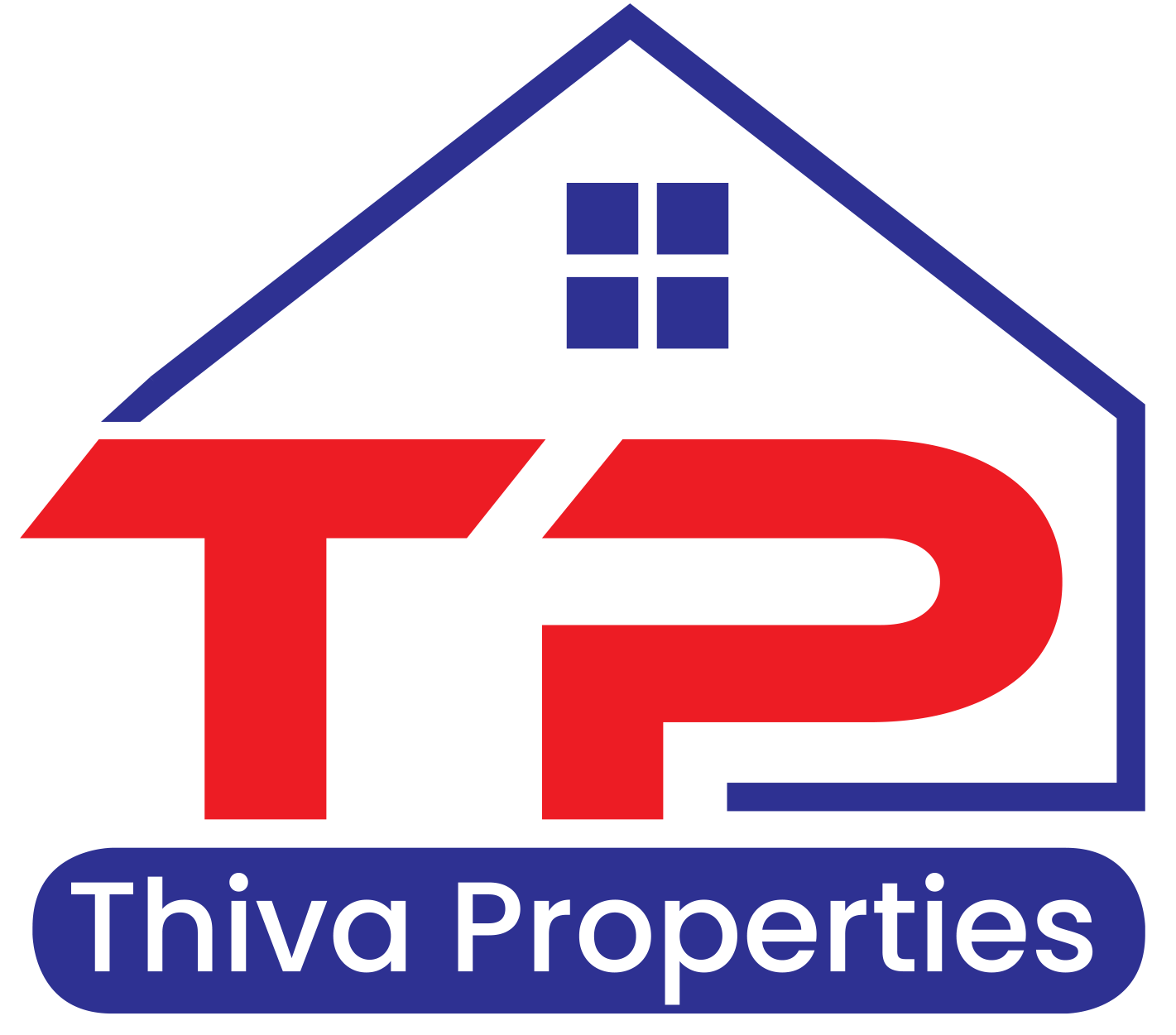Description
$$$ Spent in Quality Upgrades & Sumptuous Elegance* Bright, Spacious & Sunny South East Corner Exposure with 2 Balconies! Excellent & Functional Split Bedroom Layout(Both with Ensuite) plus a Powder Room! The Pinnacle of Both Carefree Condo LifeStyle Living With Home Feel" --Unparalleled luxury awaits you at prestigious Bayview Mansions, offering privacy with just 6 residences per floor. This 1,340 sq ft suite features 9-foot ceilings, expansive windows with panoramic views, 103 sq ft across two balconies, and 96 sq ft of private storage. The split bedroom layout includes ensuites, and a large family room serves as a potential 3rd bedroom. Indulge in engineered wood flooring, 8-inch baseboards, crown moldings, luxury custom window coverings & a sleek kitchen with quartz countertop, stainless steel appliances and custom pantry. Benefit from exclusive owned tandem parking accessible from both sides, proximity to Bayview Subway (5 min walk), Bayview Village (8 min walk), top schools, the YMCA & a few Community Centres & Library near by* Convenient Access to 401,DVP and 404. Short Drive to Prestigious Crescent School , Toronto French School , Bayview Glen Private School & UCC! Don't Miss This Absolute Gem! Seeing is Believing! Show = Sold!
Highlights
The maintenance fee covers everything except $40-$60 for hydro per month* Roof-Top Garden with Barbecues, 24-Hour Concierge, Guest Suite,Party Room, Exercise Room, Saunas & Ample Visitor Parkings.
Property Details
- Community: Willowdale East
- City: Toronto
- Property Type: Condominium
- Style: Condo Apt(Apartment)
- Bedrooms: 2+ 1
- Bath: 3
- Garages: Underground ( Space)
Features
- Exterior: Brick
- Heating: Forced Air , Gas
- Extra Features: Common Elements Included
Rooms
| Room | Level | Dimensions | Features |
|---|---|---|---|
| Living | Main | 5.39m X 5.39m | Hardwood Floor, L-Shaped Room, Balcony |
| Dining | Main | 3.13m X 3.71m | Hardwood Floor, South View, Window |
| Kitchen | Main | 2.80m X 2.92m | Quartz Counter, Stainless Steel Appl, Stone Floor |
| Prim Bdrm | Main | 2.98m X 3.35m | 5 Pc Ensuite, W/I Closet, W/O To Balcony |
| 2nd Br | Main | 2.77m X 3.65m | 4 Pc Ensuite, Hardwood Floor, Double Closet |
Listing Contracted With: RE/MAX REALTRON REALTY INC.










