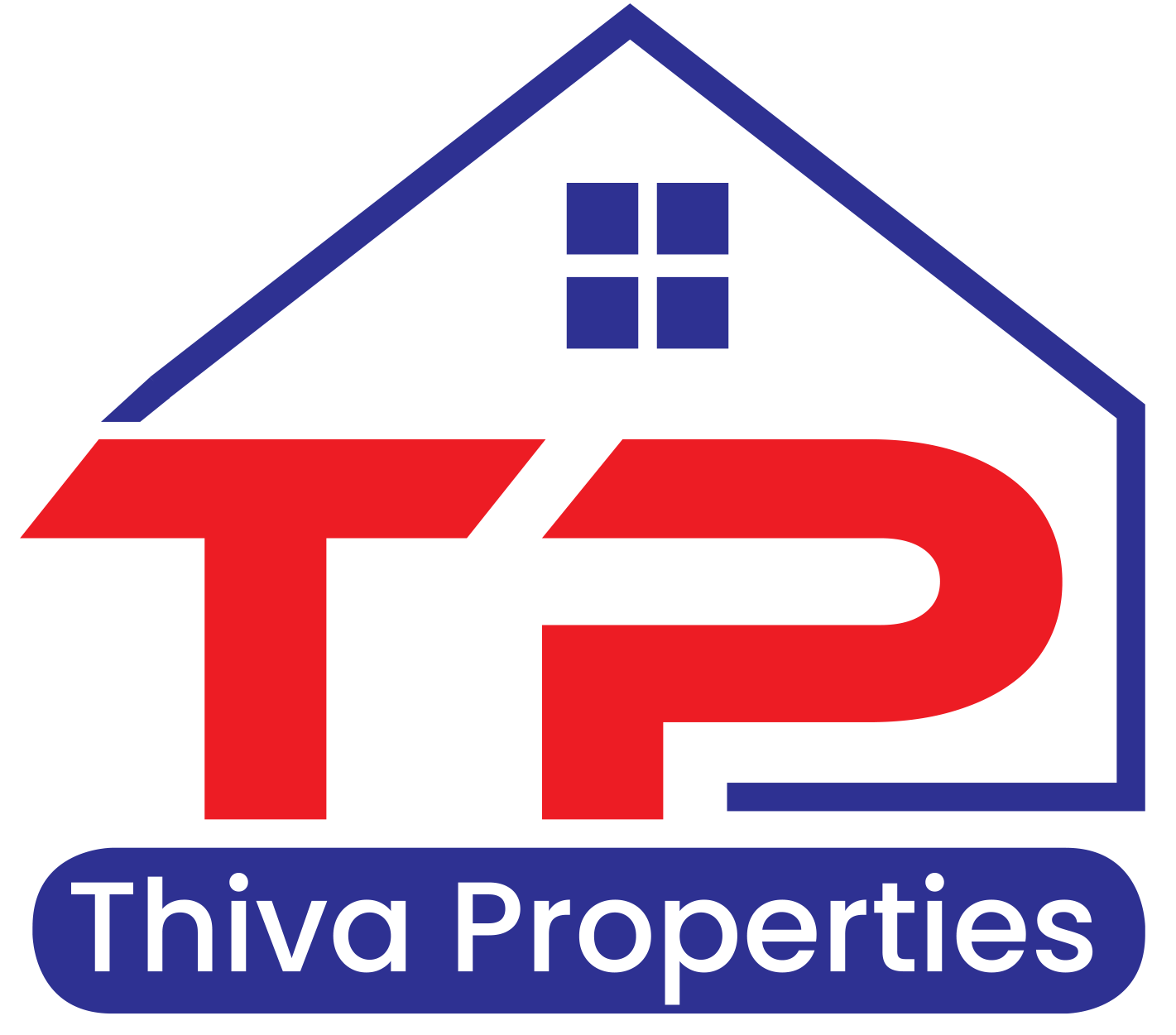Description
Luxury Tridel Building $$$ Spent On Builder Upgrade To A Very Functional 1+Den Floor Plan With L Shape Kitchen, Laminate Floor Through Out, W/I Closet In Primary bedroom, Quartz Countertop With Upgraded Backsplash. See Floor Plan, Ttc Bus 25 Don Mills Station And Bus 122 To York Mills Subway Right At The Corner. Few Minutes' Drive To Don Mills Subway, Fairview Mall, 404 & 401.
Highlights
All Existing Elfs, Stainless Steel Fridge, Stove, B/I Dishwasher, Microwave, Washer/Dryer and all existing window covering. Currently unlimited internet is included in the monthly maintenance fee.
Property Details
- Community: Parkwoods-Donalda
- City: Toronto
- Property Type: Condominium
- Style: Condo Apt(Apartment)
- Bedrooms: 1+ 1
- Bath: 1
- Garages: Underground ( Space)
Features
- Exterior: Concrete
- Heating: Forced Air , Gas
- Extra Features: Common Elements Included
Rooms
| Room | Level | Dimensions | Features |
|---|---|---|---|
| Living | Main | 3.05m X 5.69m | Laminate, Combined W/Dining, Juliette Balcony |
| Dining | Main | 3.05m X 5.69m | Laminate, Combined W/Living, Combined W/Kitchen |
| Kitchen | Main | 0.00m X 0.00m | Laminate, Stainless Steel Appl, Backsplash |
| Prim Bdrm | Main | 2.74m X 3.10m | Laminate, W/I Closet, Window |
| Den | 2.29m X 1.83m | Laminate, , |
Listing Contracted With: HOMELIFE BROADWAY REALTY INC.










