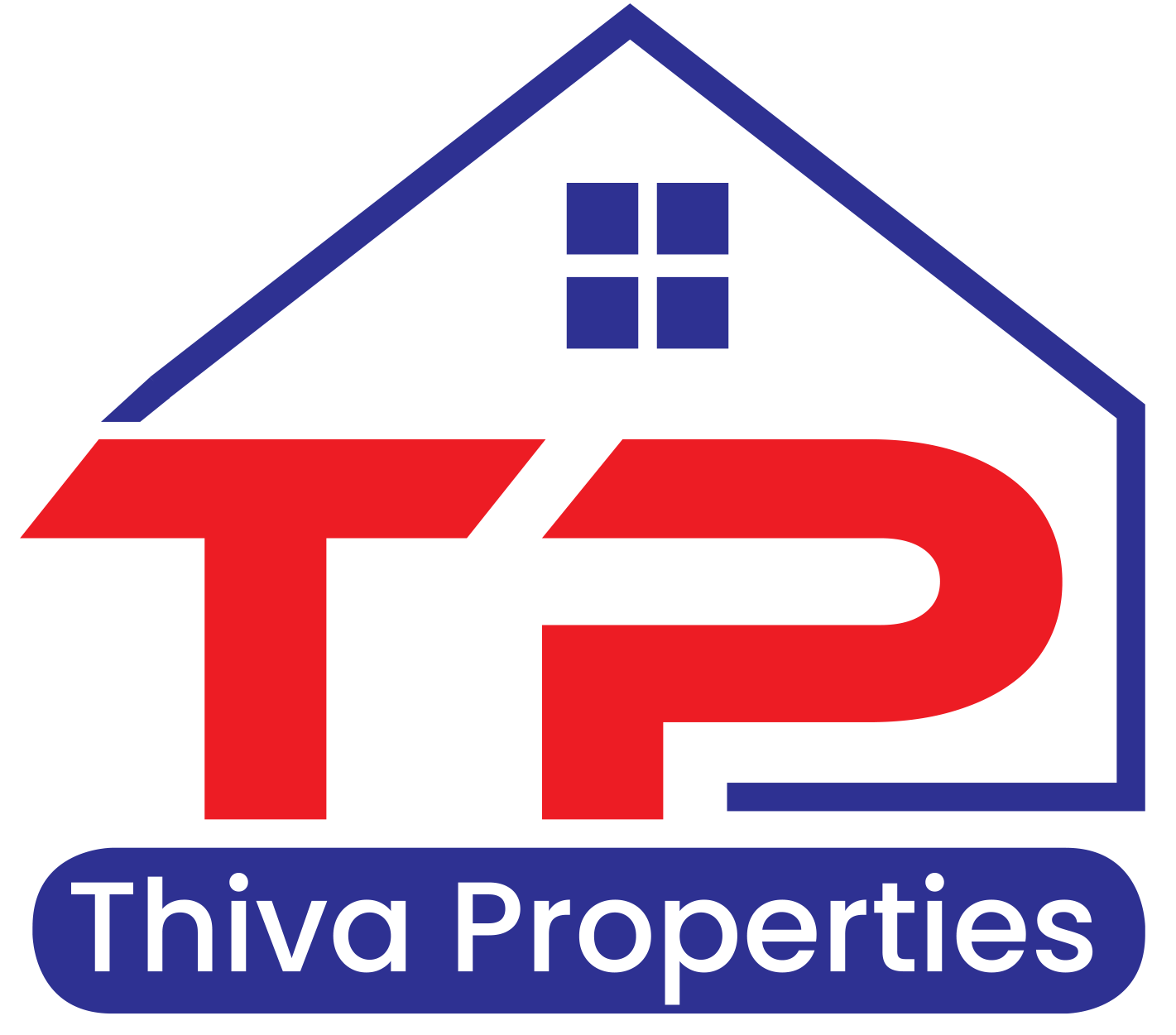Description
Welcome to this beautiful and spacious1 bedroom+1 den unit desirable Tuscany Gate building. The unit features a spacious kitchen with newer stainless steel appliances and has been freshly painted in a neutral color, providing a blank canvas for your beautiful decor. The large bedroom boasts two generous windows, offering plenty of natural light and stunning views . The great sized den serve as a guestroom, bedroom , home office , kids study or additional storage. Enjoy breathtaking , unobstructed panoramic views of the Toronto and Mississauga skyline from your living room and private balcony. The unit offer a perfect blend of comfort and convenience making it ideal home for anyone looking to live in a prime location. This property offered for lease to professionals/small families .
Highlights
Appliances included- Fridge, stove, Washer, dryer, and Dishwasher.
Property Details
- Community: Hurontario
- City: Mississauga
- Property Type: Condominium
- Style: Condo Apt(Apartment)
- Bedrooms: 1+ 1
- Bath: 1
- Garages: Underground ( Space)
Features
- Exterior: Concrete
- Heating: Forced Air , Gas
- Extra Features: Common Elements Included
Rooms
| Room | Level | Dimensions | Features |
|---|---|---|---|
| Living | Main | 3.52m X 4.39m | W/O To Balcony, Laminate, North View |
| Dining | Main | 1.51m X 3.24m | Open Concept, Laminate, Combined W/Living |
| Kitchen | Main | 2.59m X 2.32m | Ceramic Floor, Granite Counter, Stainless Steel Appl |
| Br | Main | 4.00m X 3.53m | , , |
| Den | 2.68m X 2.59m | , , |
Listing Contracted With: ROYAL CANADIAN REALTY










